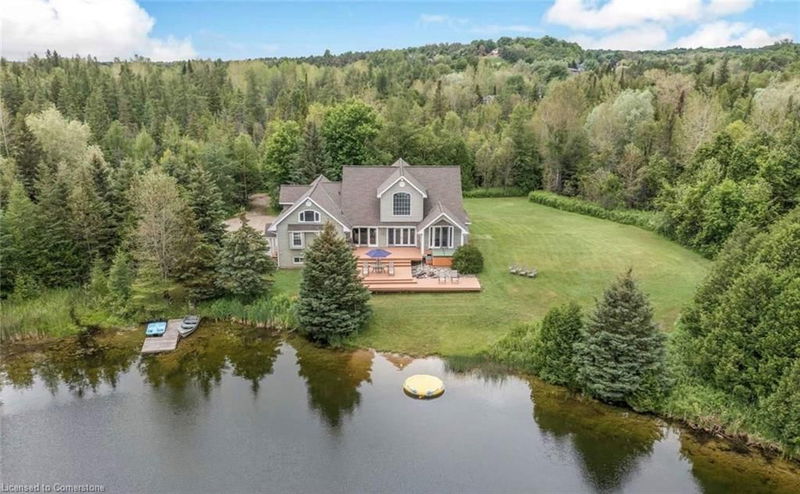Caractéristiques principales
- MLS® #: 40710132
- ID de propriété: SIRC2336462
- Type de propriété: Résidentiel, Maison unifamiliale détachée
- Aire habitable: 4 568 pi.ca.
- Grandeur du terrain: 6,88 ac
- Construit en: 1998
- Chambre(s) à coucher: 5+1
- Salle(s) de bain: 4+1
- Stationnement(s): 14
- Inscrit par:
- ROYAL LEPAGE SIGNATURE REALTY
Description de la propriété
Welcome to this beautiful 4+2 bedroom 5 bath home sitting on almost 7 acre property offering the best of both worlds, a beautiful family home and that cottage that you have dreamed of. A rare opportunity to own this incredible home situated on a pristine property with its very own swimming pond perfect for kayaking, paddle boarding and fishing with the kids in the summer. As you enter the home you will be in awe of the bright and spacious open concept living area and an incredible water view. Main floor primary bedroom offers a 5 pc washroom, 4 closets and a walkout to the deck where you're going to love watching the sunrise over the water as you sip your coffee. Large kitchen with a 10ft centre island offering tons of storage space. Newly built loft over the garage with full kitchen, living room, spa like washroom and loft bedroom offering a nanny suite or a super unique bed and breakfast opportunity. The basement features an enormous rec room, 5th bedroom and barrel sauna. Located just outside the Village of Erin and only 35 minutes from the GTA, **EXTRAS** Property Taxes Reflective Of The Conservation Land Tax Incentive Program.
Pièces
- TypeNiveauDimensionsPlancher
- SalonPrincipal13' 5" x 19' 7.8"Autre
- Chambre à coucherPrincipal11' 5" x 15' 8.1"Autre
- Salle à déjeunerPrincipal11' 5" x 14' 2.8"Autre
- CuisinePrincipal11' 5" x 14' 2.8"Autre
- Chambre à coucher principalePrincipal14' 6.8" x 20' 2.9"Autre
- CuisineInférieur20' 1.5" x 23' 3.1"Autre
- Chambre à coucherInférieur8' 6.3" x 8' 6.3"Autre
- Salle familialeInférieur20' 1.5" x 23' 3.1"Autre
- Chambre à coucher2ième étage9' 6.9" x 14' 4.8"Autre
- Chambre à coucherPrincipal6' 9.1" x 15' 5"Autre
- Salle de lavagePrincipal5' 4.9" x 8' 3.9"Autre
- Chambre à coucherSous-sol13' 5" x 14' 11.9"Autre
- Salle de loisirsSous-sol20' 2.1" x 36' 5"Autre
- ServiceSous-sol22' 6.8" x 15' 3"Autre
Agents de cette inscription
Demandez plus d’infos
Demandez plus d’infos
Emplacement
5359 8th Line, Erin, Ontario, N0B 1T0 Canada
Autour de cette propriété
En savoir plus au sujet du quartier et des commodités autour de cette résidence.
Demander de l’information sur le quartier
En savoir plus au sujet du quartier et des commodités autour de cette résidence
Demander maintenantCalculatrice de versements hypothécaires
- $
- %$
- %
- Capital et intérêts 10 742 $ /mo
- Impôt foncier n/a
- Frais de copropriété n/a

