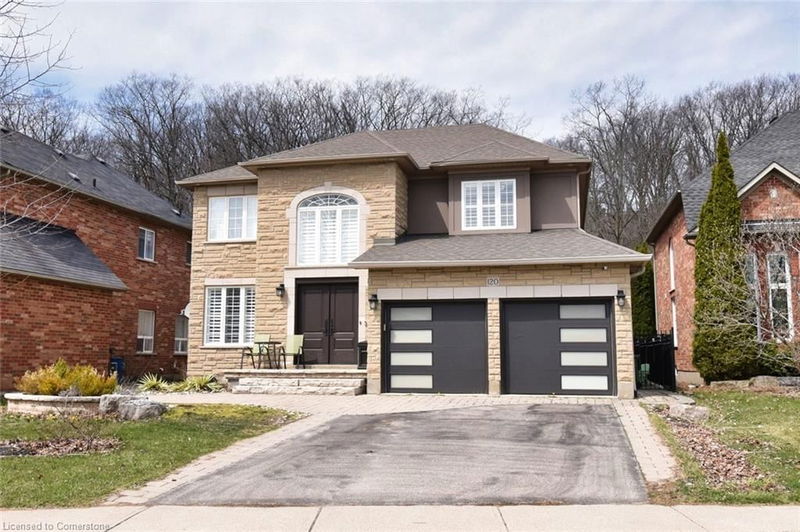Caractéristiques principales
- MLS® #: 40714310
- ID de propriété: SIRC2369447
- Type de propriété: Résidentiel, Maison unifamiliale détachée
- Aire habitable: 5 482 pi.ca.
- Grandeur du terrain: 7 636,61 ac
- Construit en: 1999
- Chambre(s) à coucher: 5+2
- Salle(s) de bain: 5+1
- Stationnement(s): 4
- Inscrit par:
- Realty Network
Description de la propriété
This stunning Smart home offers many upgrades and high end finishes on a premium lot. Finished top to bottom with hardwood floors and Pot Lights throughout. The moment you enter the double door entry the quality will impress with 9 foot ceilings. Main floor has separate den with gas fireplace, formal dining room with coffered ceilings, separate living room followed by a well equipped and stunning kitchen Wolfe Range, Rangehood, Double Sub Zero Refrigerator(Chefs Dream) and family room with granite wall and custom fireplace. Sliding door with electrical Retractable Awning over sitting area leads to your own oasis with gas heated inground saltwater pool, security winter cover with automatic pool vacuum. Backing onto the escarpment and the Bruce Trail. The quality continues to the second floor with a large primary bedroom with builtins, in the walk through closets and a stunning ensuite bathroom. Another bathroom with its own ensuite, also 2 bedrooms that share an ensuite privilege and an additional bedroom with 3 piece bath with glass walk-in Shower. The basement is completely finished with an additional 2 bedrooms, Office and a large family room with custom built in entertainment area for cozy family downtime. Garage has an Electric Car Charging Station.
The location equals the home with access to all amenities in Dundas including green spaces, schools and transportation routes.
Pièces
- TypeNiveauDimensionsPlancher
- Salle à mangerPrincipal12' 7.1" x 13' 8.1"Autre
- FoyerPrincipal10' 7.8" x 12' 9.4"Autre
- BoudoirPrincipal10' 7.8" x 8' 9.1"Autre
- Salle familialePrincipal13' 3.8" x 15' 8.1"Autre
- SalonPrincipal14' 4.8" x 15' 1.8"Autre
- CuisinePrincipal13' 3.8" x 19' 7"Autre
- Chambre à coucher principale2ième étage14' 4.8" x 20' 1.5"Autre
- Chambre à coucher2ième étage10' 7.9" x 13' 1.8"Autre
- Chambre à coucher2ième étage11' 6.9" x 12' 9.1"Autre
- Chambre à coucher2ième étage12' 9.4" x 10' 11.8"Autre
- Chambre à coucher2ième étage7' 8.9" x 14' 9.1"Autre
- Chambre à coucherSous-sol12' 9.4" x 10' 11.8"Autre
- BoudoirSous-sol12' 9.4" x 10' 11.8"Autre
- Chambre à coucherSous-sol12' 9.4" x 8' 6.3"Autre
- Salle de loisirsSous-sol21' 5.8" x 25' 5.1"Autre
Agents de cette inscription
Demandez plus d’infos
Demandez plus d’infos
Emplacement
120 Davidson Boulevard, Dundas, Ontario, L9H 7M5 Canada
Autour de cette propriété
En savoir plus au sujet du quartier et des commodités autour de cette résidence.
Demander de l’information sur le quartier
En savoir plus au sujet du quartier et des commodités autour de cette résidence
Demander maintenantCalculatrice de versements hypothécaires
- $
- %$
- %
- Capital et intérêts 9 276 $ /mo
- Impôt foncier n/a
- Frais de copropriété n/a

