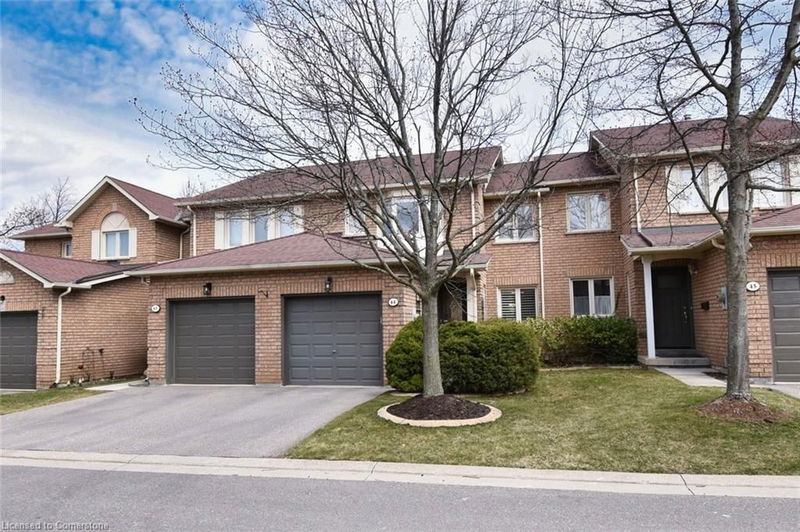Caractéristiques principales
- MLS® #: 40716165
- ID de propriété: SIRC2365061
- Type de propriété: Résidentiel, Condo
- Aire habitable: 2 259 pi.ca.
- Construit en: 1994
- Chambre(s) à coucher: 3
- Salle(s) de bain: 2+1
- Stationnement(s): 2
- Inscrit par:
- Coldwell Banker Community Professionals
Description de la propriété
Immaculate unit in popular location near green belt, trails, schools, parks & public transit. Many upgrades. Over 2200 sq ft of living space. Large eat-in kitchen with SS appliances, under cupboard lighting and sunny eating area. Living room has electric FP, cherry hardwood flooring and walkout to deck. Separate dining room with cherry hardwood. 3 good sized BR. Primary has 4 pc ensuite and walk-in closet. Finished lower level with large rec room, laundry room, workshop, utility and lots of storage. California shutter on most windows. 6 appliances included. All windows updated except patio door (to be completed) Lots of natural sunlight. Garage has inside entry and garage door opener. Plenty of visitor parking. No disappointment.
Pièces
- TypeNiveauDimensionsPlancher
- SalonPrincipal15' 5.8" x 11' 10.9"Autre
- Cuisine avec coin repasPrincipal18' 6.8" x 8' 11"Autre
- Salle à mangerPrincipal11' 3.8" x 9' 6.9"Autre
- Chambre à coucher2ième étage12' 2" x 8' 11.8"Autre
- Chambre à coucher2ième étage10' 7.8" x 12' 4"Autre
- Chambre à coucher principale2ième étage15' 5.8" x 13' 1.8"Autre
- FoyerPrincipal3' 8" x 15' 11"Autre
- Salle de bainsPrincipal4' 11" x 5' 6.9"Autre
- Salle de bains2ième étage4' 11.8" x 8' 2.8"Autre
- Salle de loisirsSupérieur18' 6" x 20' 8.8"Autre
- Salle de bains2ième étage11' 5" x 7' 8.1"Autre
- Salle de lavageSupérieur8' 5.1" x 10' 11.8"Autre
Agents de cette inscription
Demandez plus d’infos
Demandez plus d’infos
Emplacement
11 Pirie Drive #44, Dundas, Ontario, L9H 6Z6 Canada
Autour de cette propriété
En savoir plus au sujet du quartier et des commodités autour de cette résidence.
Demander de l’information sur le quartier
En savoir plus au sujet du quartier et des commodités autour de cette résidence
Demander maintenantCalculatrice de versements hypothécaires
- $
- %$
- %
- Capital et intérêts 3 583 $ /mo
- Impôt foncier n/a
- Frais de copropriété n/a

