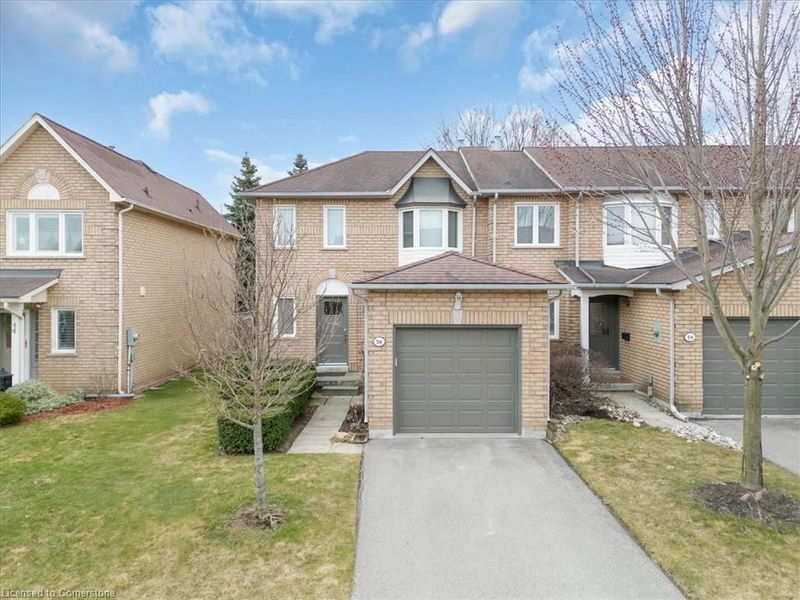Caractéristiques principales
- MLS® #: 40711002
- ID de propriété: SIRC2340027
- Type de propriété: Résidentiel, Condo
- Aire habitable: 1 890 pi.ca.
- Chambre(s) à coucher: 3+1
- Salle(s) de bain: 3+1
- Stationnement(s): 2
- Inscrit par:
- RE/MAX Escarpment Realty Inc.
Description de la propriété
Welcome to this beautifully maintained 3+1 bedroom, 3.5 bathroom end unit townhouse condo in one of Dundas' most sought-after locations! This home offers the perfect blend of modern updates and cozy charm, featuring lots of natural light with oversized windows, freshly painted throughout, hardwood floors on the main level and an open-concept living and dining area that’s perfect for entertaining.
The Kitchen boasts stainless steel appliances, including a sleek stove and dishwasher. Upstairs, you’ll find 3 spacious bedrooms, including a **primary suite with a 4-piece ensuite**. Another **FULL 4-piece bathroom** serves the additional bedrooms, offering convenience for family or guests.
Step through the **patio doors** to your **private backyard oasis**—the perfect retreat to relax and unwind. With a **finished basement**, there’s even more space for a home office, gym, or extra bedroom.
Enjoy the best of Dundas living with this move-in-ready home—schedule your showing today! 24/hr irrevo. for OFFERS
Pièces
- TypeNiveauDimensionsPlancher
- CuisinePrincipal29' 6.3" x 49' 4.1"Autre
- SalonPrincipal36' 5" x 52' 7.8"Autre
- Salle à mangerPrincipal29' 6.3" x 36' 4.2"Autre
- Salle de bainsPrincipal2' 1.5" x 6' 11.8"Autre
- Chambre à coucher2ième étage29' 8.6" x 33' 1.2"Autre
- Chambre à coucher principale2ième étage36' 4.2" x 49' 3.7"Autre
- Salle de bains2ième étage4' 11.8" x 7' 10.3"Autre
- Chambre à coucher2ième étage29' 6.3" x 32' 9.7"Autre
- Salle de bains2ième étage4' 11.8" x 7' 10.3"Autre
- Salle de loisirsSous-sol39' 7.1" x 55' 10"Autre
- Salle de lavageSous-sol8' 8.5" x 3' 6.1"Autre
- Chambre à coucherSous-sol29' 6.3" x 33' 1.6"Autre
- Salle de bainsSous-sol6' 11.8" x 7' 10.3"Autre
Agents de cette inscription
Demandez plus d’infos
Demandez plus d’infos
Emplacement
11 Pirie Drive #58, Dundas, Ontario, L9H 6Z6 Canada
Autour de cette propriété
En savoir plus au sujet du quartier et des commodités autour de cette résidence.
Demander de l’information sur le quartier
En savoir plus au sujet du quartier et des commodités autour de cette résidence
Demander maintenantCalculatrice de versements hypothécaires
- $
- %$
- %
- Capital et intérêts 2 929 $ /mo
- Impôt foncier n/a
- Frais de copropriété n/a

