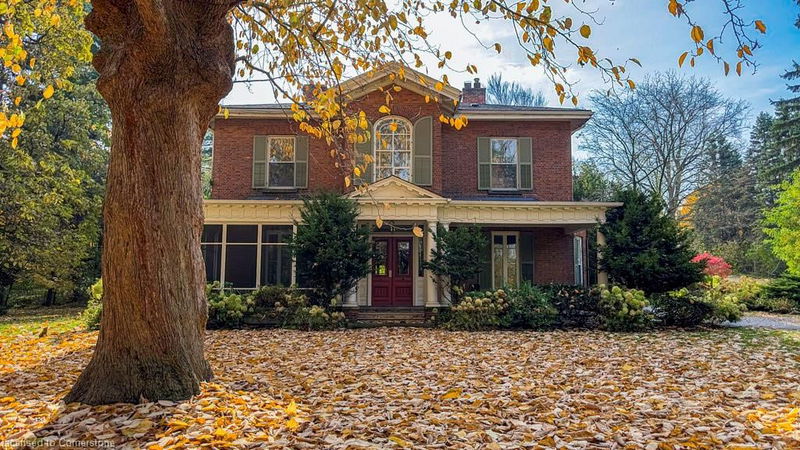Caractéristiques principales
- MLS® #: 40672350
- ID de propriété: SIRC2190618
- Type de propriété: Résidentiel, Maison unifamiliale détachée
- Aire habitable: 4 594 pi.ca.
- Grandeur du terrain: 1,28 ac
- Construit en: 1848
- Chambre(s) à coucher: 6
- Salle(s) de bain: 4+1
- Stationnement(s): 8
- Inscrit par:
- RE/MAX Escarpment Realty Inc.
Description de la propriété
Discover the timeless elegance of the Osler house, an 1848 architectural gem blending neoclassical and Italianate styles. This grand estate features 5,000 sq ft of living space with 6 beds and 5 baths. Situated on a private, professionally landscaped 1.28-acre lot surrounded by mature trees, this historic home offers a serene retreat near the heart of the city. An impressive circular driveway leads to the original Carriage house and the main residence, featuring a large, covered porch with an enclosed area perfect for 3-season alfresco dining. Enter the foyer through expansive inner doors to the formal living room, which includes 1 of 4 fireplaces and a large bay window. The 11-foot ceilings, recessed bookcases, and 18-inch baseboards provide an elegant setting for entertaining. The family room, with its generous proportions, offers a welcoming space for gatherings. A main-floor den with recessed bookshelves creates a perfect home office or library. The kitchen, with its fireplace, gourmet setup, large island, and beverage station, is a chef’s dream. A center hall staircase with a striking newel post leads to the second floor, featuring 4 spacious beds, 2 with ensuite baths and all with original windows overlooking the gardens. A private staircase leads to a secluded in-law or teenage suite. Located near trails, parks, the university, hospitals, and easy highway access, the Osler House is a luxurious blend of history, charm, and modern convenience. Don’t be TOO LATE*! *REG TM. RSA.
Pièces
- TypeNiveauDimensionsPlancher
- Cuisine avec coin repasPrincipal23' 7" x 27' 5.9"Autre
- Salle à mangerPrincipal13' 5" x 16' 2.8"Autre
- BoudoirPrincipal12' 4.8" x 16' 4.8"Autre
- Salle familialePrincipal16' 6" x 16' 6"Autre
- Salle de lavagePrincipal12' 7.1" x 5' 10"Autre
- Chambre à coucher principale2ième étage16' 4.8" x 16' 6"Autre
- Chambre à coucher2ième étage12' 9.9" x 12' 4.8"Autre
- Chambre à coucher2ième étage12' 9.9" x 17' 8.9"Autre
- Chambre à coucher2ième étage9' 10.8" x 16' 4.8"Autre
- Chambre à coucher2ième étage15' 3" x 8' 7.9"Autre
- Chambre à coucher2ième étage8' 3.9" x 12' 4"Autre
- SalonPrincipal16' 6" x 16' 6"Autre
- Salon2ième étage15' 3.8" x 9' 6.1"Autre
Agents de cette inscription
Demandez plus d’infos
Demandez plus d’infos
Emplacement
30 South Street W, Dundas, Ontario, L9H 4C5 Canada
Autour de cette propriété
En savoir plus au sujet du quartier et des commodités autour de cette résidence.
- 25.78% 65 to 79 年份
- 23.61% 80 and over
- 16.8% 50 to 64
- 11.27% 35 to 49
- 11.05% 20 to 34
- 3.59% 5 to 9
- 3.54% 15 to 19
- 2.51% 0 to 4
- 1.85% 10 to 14
- Households in the area are:
- 50.47% Single family
- 46.05% Single person
- 3.46% Multi person
- 0.02% Multi family
- 104 002 $ Average household income
- 54 250 $ Average individual income
- People in the area speak:
- 90.73% English
- 2.01% English and non-official language(s)
- 1.86% German
- 1.03% French
- 1% Russian
- 0.89% Dutch
- 0.76% Spanish
- 0.58% Italian
- 0.58% Mandarin
- 0.55% Tagalog (Pilipino, Filipino)
- Housing in the area comprises of:
- 68.2% Apartment 5 or more floors
- 19.7% Single detached
- 6.71% Row houses
- 3.11% Apartment 1-4 floors
- 1.56% Duplex
- 0.72% Semi detached
- Others commute by:
- 18.02% Foot
- 3.65% Public transit
- 0.32% Bicycle
- 0% Other
- 27.7% High school
- 23.13% College certificate
- 18.05% Bachelor degree
- 15.03% Did not graduate high school
- 7.76% Post graduate degree
- 5.41% Trade certificate
- 2.93% University certificate
- The average are quality index for the area is 2
- The area receives 311.59 mm of precipitation annually.
- The area experiences 7.39 extremely hot days (31.8°C) per year.
Demander de l’information sur le quartier
En savoir plus au sujet du quartier et des commodités autour de cette résidence
Demander maintenantCalculatrice de versements hypothécaires
- $
- %$
- %
- Capital et intérêts 13 184 $ /mo
- Impôt foncier n/a
- Frais de copropriété n/a

