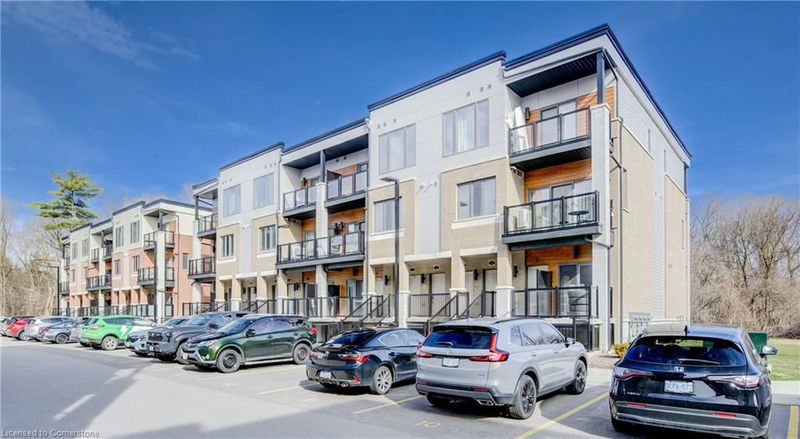Caractéristiques principales
- MLS® #: 40738035
- ID de propriété: SIRC2461142
- Type de propriété: Résidentiel, Condo
- Aire habitable: 1 080 pi.ca.
- Construit en: 2023
- Chambre(s) à coucher: 3
- Salle(s) de bain: 2
- Stationnement(s): 1
- Inscrit par:
- SHAW REALTY GROUP INC. - BROKERAGE 2
Description de la propriété
This modern, upgraded end-unit townhome offers 3 spacious bedrooms, 2 full bathrooms, and 1,150 sq.ft. of thoughtfully designed living space with pot lights throughout. Located in a prime area of Cambridge, it delivers both comfort and convenience in a desirable community setting. Step into a bright, open-concept living room featuring soaring 9’ ceilings and abundant natural light, with a sliding glass door that leads to your private patio backing onto peaceful greenspace. The stylish kitchen is perfect for entertaining, equipped with a large quartz island, granite countertops, stainless steel appliances, and generous cabinet space. The primary bedroom includes a walk-in closet and a sleek ensuite bathroom with a glass shower enclosure. Two additional well-sized bedrooms, a second full 4-piece bathroom, and in-suite laundry complete the layout. This home is carpet-free throughout for easy maintenance. Extras include one parking space and 1.5 Gbps high-speed unlimited internet, all included in the affordable condo fees. Ideally situated near Cambridge Centre, excellent schools, the Grand River, Galt Country Club, downtown Cambridge, Highway 24, and just a short drive to Hwy 401 — this home is perfect for anyone seeking a low-maintenance, move-in-ready lifestyle.
Téléchargements et médias
Pièces
- TypeNiveauDimensionsPlancher
- Chambre à coucherPrincipal16' 6" x 8' 9.1"Autre
- Salle de bainsPrincipal4' 11" x 8' 9.9"Autre
- Salle de bainsPrincipal9' 8.1" x 4' 11"Autre
- Chambre à coucherPrincipal11' 6.9" x 10' 7.1"Autre
- Salle à mangerPrincipal6' 11.8" x 12' 2.8"Autre
- SalonPrincipal9' 8.1" x 12' 2.8"Autre
- Chambre à coucher principalePrincipal10' 9.1" x 12' 4.8"Autre
- CuisinePrincipal10' 11.8" x 12' 7.1"Autre
- ServicePrincipal7' 6.9" x 3' 8"Autre
Agents de cette inscription
Demandez plus d’infos
Demandez plus d’infos
Emplacement
25 Isherwood Avenue #A1, Cambridge, Ontario, N1R 0E2 Canada
Autour de cette propriété
En savoir plus au sujet du quartier et des commodités autour de cette résidence.
Demander de l’information sur le quartier
En savoir plus au sujet du quartier et des commodités autour de cette résidence
Demander maintenantCalculatrice de versements hypothécaires
- $
- %$
- %
- Capital et intérêts 0
- Impôt foncier 0
- Frais de copropriété 0

