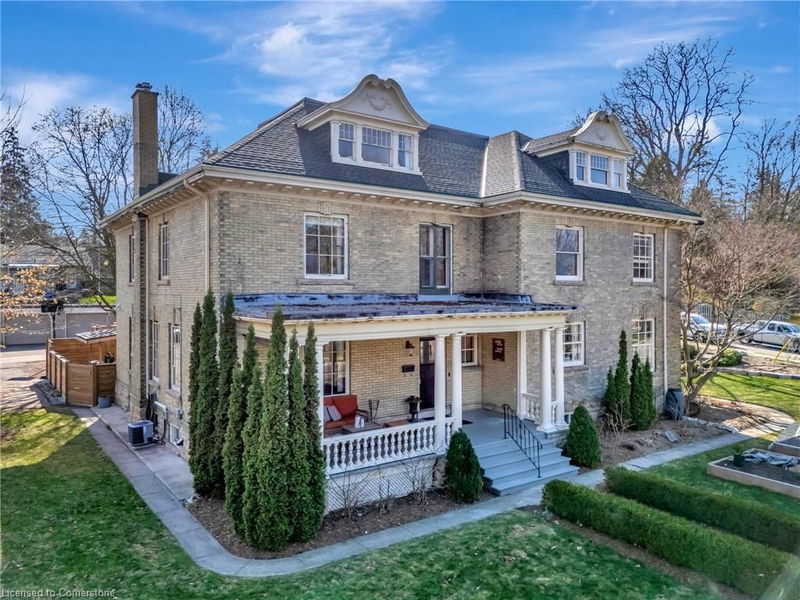Caractéristiques principales
- MLS® #: 40714165
- ID de propriété: SIRC2385718
- Type de propriété: Résidentiel, Maison unifamiliale détachée
- Aire habitable: 2 860 pi.ca.
- Grandeur du terrain: 7 976,05 pi.ca.
- Construit en: 1902
- Chambre(s) à coucher: 6
- Salle(s) de bain: 3+1
- Stationnement(s): 4
- Inscrit par:
- ROYAL LEPAGE CROWN REALTY SERVICES, BROKERAGE
Description de la propriété
Nestled in the heart of the historic Dickson Hill neighbourhood, this beautifully restored yellow brick century home offers the perfect blend of charm and modern living. With an incredible front porch that overlooks Dickson Park, and stunning views of the Grand River, this six bedroom home is a rare gem. The main floor welcomes you with an open foyer, and sets the tone of the home which is designed with neutral finishes, beautiful details in wood trim, pocket doors, and clever uses of space throughout. The living room features a detailed wood-burning fireplace, ideal for cool evenings, and is open concept with the kitchen, updated in 2013, which boasts modern finishes and has a secondary staircase to the upper level. A spacious dining room is perfect for family meals, and a computer nook at the base of the main staircase offers a peaceful spot for homework, with a direct view of the park. The main floor also includes a bathroom, located between the living space and close to the access to the rear yard. Step out into the fully fenced backyard, an entertainer's paradise featuring set dining and lounge areas, and a covered BBQ space for year-round enjoyment. A single car garage, and laneway access provides parking for four. On the second level, you'll find four spacious bedrooms, each with large windows and nice sized closets, a charming reading space in the landing, and an updated family bathroom (April 2025). The primary suite occupies the entirety of the finished attic, offering a tranquil retreat with its own TV den, walk-in closet, office (or bedroom/nursery), and a luxurious ensuite with in-suite laundry for added convenience. An unfinished basement provides ample space for storage, a secondary laundry space, and a walk up to the rear yard. Set within walking distance to schools, local cafes, and the popular Cambridge farmer’s market, this location makes it easy to enjoy the best of what West Galt has to offer!
Pièces
- TypeNiveauDimensionsPlancher
- Salle de bainsPrincipal4' 5.9" x 9' 10.5"Autre
- Salle à mangerPrincipal14' 2" x 15' 10.9"Autre
- CuisinePrincipal17' 8.9" x 13' 10.8"Autre
- SalonPrincipal18' 8" x 13' 10.8"Autre
- Bureau à domicilePrincipal3' 6.9" x 4' 3.1"Autre
- Salle de bains2ième étage6' 8.3" x 9' 6.1"Autre
- Chambre à coucher2ième étage12' 9.4" x 11' 8.1"Autre
- Salle de bains2ième étage2' 5.9" x 4' 5.9"Autre
- Chambre à coucher2ième étage11' 8.9" x 9' 10.8"Autre
- Boudoir2ième étage5' 4.1" x 7' 1.8"Autre
- Autre2ième étage2' 7.1" x 6' 5.9"Autre
- Chambre à coucher2ième étage13' 10.1" x 12' 8.8"Autre
- Salle de bains3ième étage9' 6.9" x 9' 6.9"Autre
- Chambre à coucher2ième étage12' 9.4" x 12' 2"Autre
- Chambre à coucher3ième étage14' 7.9" x 9' 10.1"Autre
- Chambre à coucher principale3ième étage24' 1.8" x 22' 6.8"Autre
- Autre3ième étage11' 6.9" x 12' 4.8"Autre
- Salle de lavageSous-sol13' 8.1" x 15' 5.8"Autre
- ServiceSous-sol12' 4.8" x 12' 6"Autre
- RangementSous-sol4' 5.9" x 12' 7.1"Autre
- RangementSous-sol19' 10.1" x 12' 2.8"Autre
Agents de cette inscription
Demandez plus d’infos
Demandez plus d’infos
Emplacement
52 Park Avenue, Cambridge, Ontario, N1S 2S2 Canada
Autour de cette propriété
En savoir plus au sujet du quartier et des commodités autour de cette résidence.
Demander de l’information sur le quartier
En savoir plus au sujet du quartier et des commodités autour de cette résidence
Demander maintenantCalculatrice de versements hypothécaires
- $
- %$
- %
- Capital et intérêts 4 809 $ /mo
- Impôt foncier n/a
- Frais de copropriété n/a

