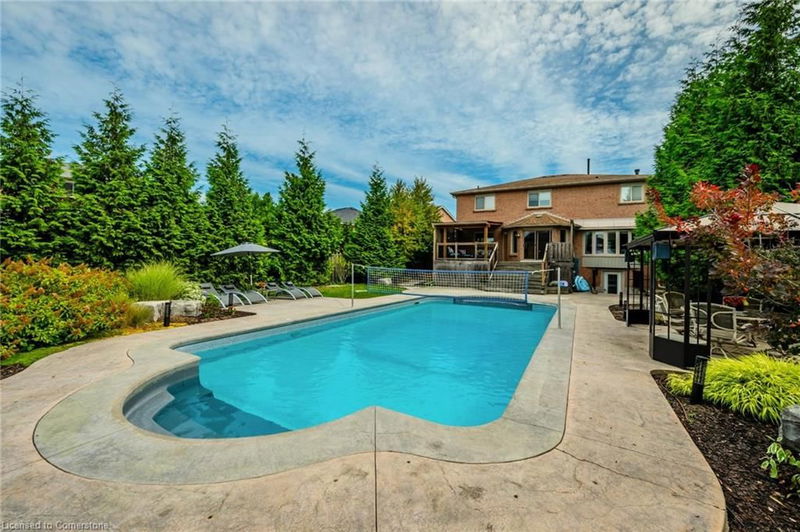Caractéristiques principales
- MLS® #: 40720829
- ID de propriété: SIRC2383339
- Type de propriété: Résidentiel, Maison unifamiliale détachée
- Aire habitable: 5 774 pi.ca.
- Construit en: 1990
- Chambre(s) à coucher: 5+1
- Salle(s) de bain: 4+1
- Stationnement(s): 5
- Inscrit par:
- RE/MAX REAL ESTATE CENTRE INC., BROKERAGE
Description de la propriété
Stunning 6-bdrm, 5-bathroom home W/over 5500sqft of luxurious living space! Nestled on large lot in sought-after Saginaw/Clemens Mills neighbourhood, this meticulously maintained home offers elegance, functionality & entertainers dream backyard W/saltwater sports pool! Grand foyer W/wood staircase sets the tone for the refined finishes found throughout. LR W/hardwood, crown moulding & large windows. French doors lead to DR W/crown moulding & ample space making it perfect for hosting dinner parties. Kitchen W/stone counters, glass tile backsplash & high-end S/S appliances incl. B/I stovetop & oven. Centre island W/bar seating, add'l eat-up counter & B/I wine fridge make space ideal for entertaining. Sliding doors off kitchen lead to backyard enhancing indoor-outdoor living. FR W/floor-to-ceiling wood-burning fireplace & window provides scenic views of backyard. Spacious office W/hardwood, 2pc bath W/modern vanity & laundry room W/outdoor access completes main level. Upstairs primary suite W/crown moulding, French doors & closet space. Spa-like ensuite W/floating vanities, soaker tub & glass shower. 2 add'l bdrms share 4pc Jack & Jill bathroom with tub/shower, 2 other bdrms have access to other 4pc bath W/dbl sinks, quartz counters & storage. Finished bsmt offers rec room W/pot lighting, 6th bdrm & modern bathroom W/glass-enclosed tiled shower. W/O to backyard offers potential for in-law or income suite! Backyard oasis W/partially covered cedar deck extends living space outdoors leading to in-ground saltwater sports pool surrounded by stamped concrete. Gazebo provides space for outdoor dining & mature trees provide privacy. Exceptional location, walking distance to top-rated schools: Saginaw PS, Clemens Mill PS, St. Benedict Catholic SS & St. Teresa of Calcutta Catholic. Nearby Shade’s Mills Conservation offers trails & lake for swimming. Access to shopping, restaurants, groceries & more! With bus stop just down the street & just mins from 401 commuting is effortless!
Pièces
- TypeNiveauDimensionsPlancher
- SalonPrincipal11' 8.9" x 17' 7"Autre
- CuisinePrincipal15' 3.8" x 23' 11"Autre
- Salle à mangerPrincipal11' 8.1" x 13' 5.8"Autre
- Salle familialePrincipal14' 6.8" x 18' 2.8"Autre
- Bureau à domicilePrincipal11' 5" x 11' 10.1"Autre
- Salle de lavagePrincipal8' 7.9" x 10' 11.1"Autre
- Chambre à coucher principale2ième étage13' 5" x 23' 11"Autre
- Chambre à coucher2ième étage10' 9.9" x 11' 5"Autre
- Chambre à coucher2ième étage11' 6.9" x 13' 5"Autre
- Chambre à coucher2ième étage12' 11.9" x 14' 9.9"Autre
- Chambre à coucher2ième étage11' 5" x 12' 9.4"Autre
- Chambre à coucherSous-sol11' 6.1" x 12' 7.9"Autre
- Salle de loisirsSous-sol20' 4.8" x 25'Autre
- Salle de sportSous-sol13' 10.8" x 23' 9.8"Autre
Agents de cette inscription
Demandez plus d’infos
Demandez plus d’infos
Emplacement
667 Burnett Avenue, Cambridge, Ontario, N1T 1P1 Canada
Autour de cette propriété
En savoir plus au sujet du quartier et des commodités autour de cette résidence.
Demander de l’information sur le quartier
En savoir plus au sujet du quartier et des commodités autour de cette résidence
Demander maintenantCalculatrice de versements hypothécaires
- $
- %$
- %
- Capital et intérêts 7 446 $ /mo
- Impôt foncier n/a
- Frais de copropriété n/a

