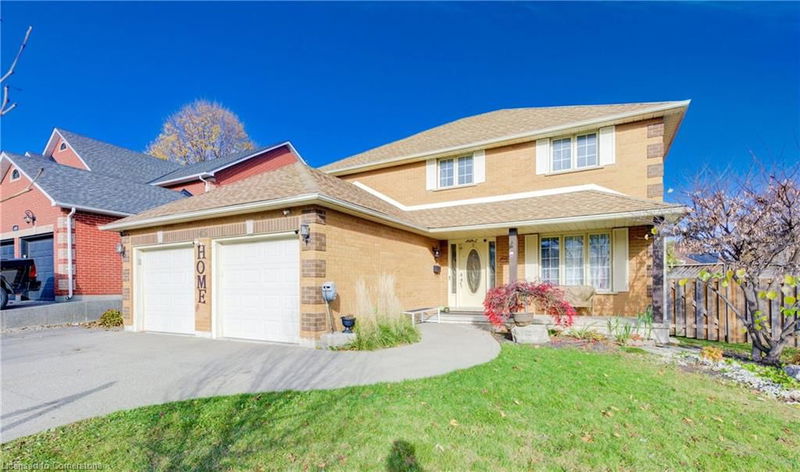Caractéristiques principales
- MLS® #: 40716587
- ID de propriété: SIRC2367619
- Type de propriété: Résidentiel, Maison unifamiliale détachée
- Aire habitable: 3 973 pi.ca.
- Grandeur du terrain: 7 512,02 ac
- Chambre(s) à coucher: 4+2
- Salle(s) de bain: 3+1
- Stationnement(s): 5
- Inscrit par:
- RE/MAX METROPOLIS REALTY
Description de la propriété
This stunning North Galt home is a showstopper, offering over 2640 sq. ft. of modern living space plus an additional 1300 sq. ft. finished basement with a separate entrance, ideal for rental income. Nestled on an oversized corner lot, it features a triple-wide concrete driveway and is located near schools, Hwy 401, parks, and Cambridge Centre. The main floor boasts upgraded ceramic tiles, wide-plank hardwood flooring, a large living room with built-in bookcases, and a fully revamped eat-in kitchen with quartz countertops, subway tile backsplash, a pantry, and a huge island, leading to a sprawling deck perfect for entertaining. Upstairs, you'll find four spacious bedrooms, a loft, and a luxurious primary suite with a walk-in closet and spa-like ensuite. The basement offers two bedrooms, a full washroom, and ample storage, making this home perfect for families or investors. Move-in ready and loaded with tasteful upgrades-this home has it all !
Pièces
- TypeNiveauDimensionsPlancher
- SalonPrincipal42' 9.3" x 36' 2.6"Autre
- Coin repasPrincipal39' 7.9" x 36' 1.8"Autre
- CuisinePrincipal29' 7.9" x 36' 2.6"Autre
- Salle à mangerPrincipal33' 1.2" x 42' 9.3"Autre
- Salle de bainsPrincipal6' 2" x 5' 8.1"Autre
- Chambre à coucher principale2ième étage45' 11.5" x 49' 2.9"Autre
- Chambre à coucher2ième étage42' 9.3" x 29' 8.6"Autre
- Chambre à coucher2ième étage45' 11.1" x 36' 2.6"Autre
- Chambre à coucher2ième étage36' 4.6" x 39' 4.4"Autre
- Salle de bainsSous-sol6' 11" x 5' 8.1"Autre
- Salle familialePrincipal12' 4" x 20' 11.9"Autre
- Chambre à coucherSous-sol12' 9.4" x 21' 3.9"Autre
- Salle de loisirsSous-sol20' 11.1" x 23' 11"Autre
- CuisineSous-sol17' 10.1" x 7' 10"Autre
- Chambre à coucherSous-sol10' 9.1" x 11' 10.9"Autre
Agents de cette inscription
Demandez plus d’infos
Demandez plus d’infos
Emplacement
145 Cowan Boulevard, Cambridge, Ontario, N1T 1K9 Canada
Autour de cette propriété
En savoir plus au sujet du quartier et des commodités autour de cette résidence.
Demander de l’information sur le quartier
En savoir plus au sujet du quartier et des commodités autour de cette résidence
Demander maintenantCalculatrice de versements hypothécaires
- $
- %$
- %
- Capital et intérêts 6 103 $ /mo
- Impôt foncier n/a
- Frais de copropriété n/a

