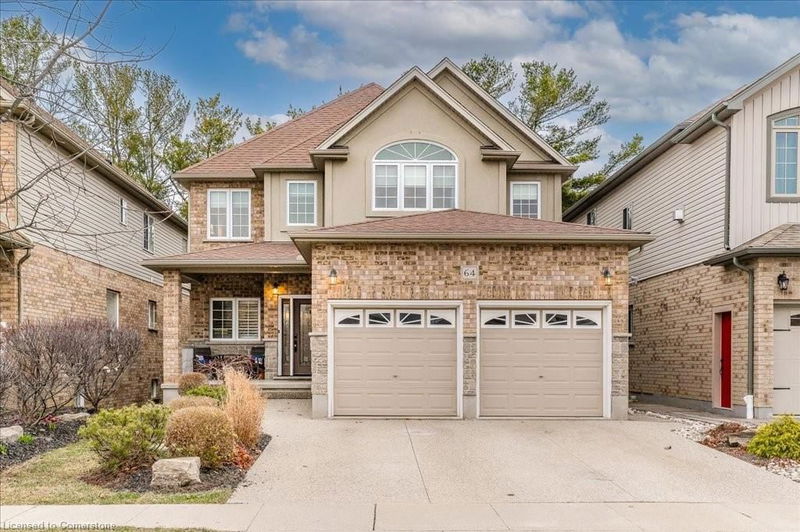Caractéristiques principales
- MLS® #: 40708490
- ID de propriété: SIRC2355979
- Type de propriété: Résidentiel, Maison unifamiliale détachée
- Aire habitable: 3 706 pi.ca.
- Grandeur du terrain: 0,10 ac
- Construit en: 2009
- Chambre(s) à coucher: 4+2
- Salle(s) de bain: 3+1
- Stationnement(s): 4
- Inscrit par:
- R.W. Dyer Realty Inc., Brokerage
Description de la propriété
Beautiful 2,600 sq. ft. Home with two bedroom in-law suite in a prime Cambridge location! Located in a highly sought-after neighborhood, this beautifully maintained home offers the perfect blend of comfort and functionality—just minutes from top-rated schools, shopping, and scenic trails. Step inside to a bright, inviting layout featuring hardwood floors in the living and dining rooms and California shutters throughout the main floor. The newly renovated kitchen offers granite countertops, a peninsula, updated stainless steel appliances, and a walkout to a spacious deck—ideal for outdoor entertaining. The adjacent family room with a cozy gas fireplace is perfect for gatherings, while a main-floor office (or potential extra bedroom) adds flexibility to suit your needs.
Upstairs, you’ll find four generously sized bedrooms, including a spacious primary suite with double-door entry, newly renovated spa-like ensuite featuring a free-standing tub, glass-tiled shower, and double sinks and walk in closet. A convenient upstairs laundry room and a 4-piece bathroom complete the level. The fully finished walkout basement is designed for multi-generational living featuring a separate walkway entrance from side of house and a soundproofed, 2-bedroom in-law suite with a spacious living area, dedicated dining space, a full 4-piece bathroom, and a kitchenette with sink and fridge—plus, a pre-wired stove hookup for added convenience. Step outside to enjoy the fully fenced backyard, beautifully landscaped with gardens, a peaceful lower-level sitting area, and a concrete driveway and walkway adding to the home’s curb appeal. A rare find in an unbeatable location—this home is a must-see!
Pièces
- TypeNiveauDimensionsPlancher
- FoyerPrincipal10' 5.9" x 10' 11.1"Autre
- Salle à mangerPrincipal9' 6.9" x 9' 4.9"Autre
- CuisinePrincipal9' 8.9" x 11' 6.9"Autre
- SalonPrincipal10' 7.8" x 15' 5.8"Autre
- Salle familialePrincipal12' 7.1" x 14' 11.1"Autre
- Bureau à domicilePrincipal9' 8.1" x 8' 5.1"Autre
- Salle à déjeunerPrincipal7' 10" x 11' 6.9"Autre
- Chambre à coucher2ième étage12' 2.8" x 11' 6.1"Autre
- Chambre à coucher principale2ième étage18' 2.8" x 12' 7.1"Autre
- Chambre à coucher2ième étage12' 4.8" x 16' 2.8"Autre
- Salle de bainsPrincipal6' 2" x 4' 11"Autre
- Salle de bains2ième étage5' 10.8" x 11' 3.8"Autre
- Salle de loisirsSous-sol19' 7.8" x 15' 10.9"Autre
- Chambre à coucher2ième étage18' 9.2" x 15' 8.1"Autre
- Salle de bainsSous-sol9' 4.9" x 9' 10.5"Autre
- CuisineSous-sol9' 3" x 8' 7.1"Autre
- ServiceSous-sol9' 6.9" x 6' 7.1"Autre
- ServiceSous-sol16' 2.8" x 6' 7.9"Autre
- Cave / chambre froideSous-sol11' 8.9" x 8' 2.8"Autre
- Chambre à coucherSous-sol9' 6.1" x 11' 6.9"Autre
- Chambre à coucherSous-sol9' 3" x 11' 10.1"Autre
Agents de cette inscription
Demandez plus d’infos
Demandez plus d’infos
Emplacement
64 Foxmeadow Road, Cambridge, Ontario, N1P 0A3 Canada
Autour de cette propriété
En savoir plus au sujet du quartier et des commodités autour de cette résidence.
Demander de l’information sur le quartier
En savoir plus au sujet du quartier et des commodités autour de cette résidence
Demander maintenantCalculatrice de versements hypothécaires
- $
- %$
- %
- Capital et intérêts 5 810 $ /mo
- Impôt foncier n/a
- Frais de copropriété n/a

