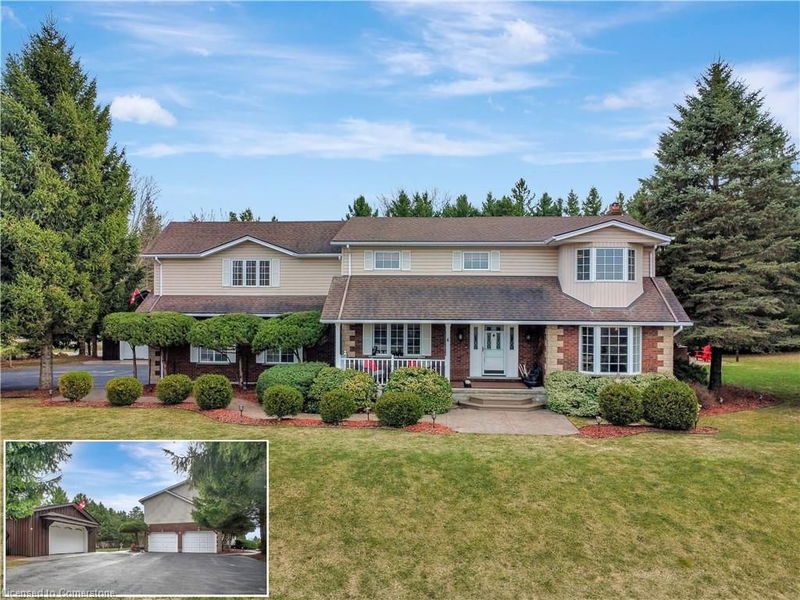Caractéristiques principales
- MLS® #: 40713743
- ID de propriété: SIRC2354842
- Type de propriété: Résidentiel, Maison unifamiliale détachée
- Aire habitable: 3 970 pi.ca.
- Grandeur du terrain: 1 ac
- Construit en: 1988
- Chambre(s) à coucher: 4+2
- Salle(s) de bain: 3+1
- Stationnement(s): 9
- Inscrit par:
- RE/MAX TWIN CITY FAISAL SUSIWALA REALTY
Description de la propriété
A PRIVATE ESCAPE FOR GENERATIONS TO COME. Welcome to 6 Clydebank Drive, where country charm meets purposeful design in this exceptional multi-generational property. Set on a picture-perfect 1-acre corner lot, this home offers over 3,900 sqft of finished living space, 4+2 bedrooms, & 3.5 bathrooms—all surrounded by lush greenery, vibrant gardens, & the peaceful hum of nature. Step through the front door & feel instantly at home. Whether you're hosting holiday dinners in the hardwood-floored dining room, cozying up by the stone wood-burning fireplace, or watching the seasons change through the bay windows. The custom stunning kitchen is the heart of it all—complete with s/s appliances, heated floors, a double sink overlooking the backyard, & space to gather, cook, & connect. The main-floor office, with its oversized bay window, is the perfect nook for focused work or creative inspiration. Upstairs, the primary suite offers a calming escape with hardwood floors, walk-in closet, & an ensuite featuring a double vanity, glass shower, & soaker tub. 4 additional bedrooms & an upper family room ensure space for everyone. But the magic continues below. The fully finished basement has its own separate entrance, a 2-bedroom in-law suite, a full kitchen, cozy living area with fireplace, & a 3pc bath—ideal for teenagers, grandparents, or extended family. Outside, the possibilities are endless. Unwind on the expansive deck, toast marshmallows by the interlock firepit, or tend to your garden in the potting shed with a water hookup. A heated, detached workshop with a bathroom, attic storage, & even a heated bunker under the garage offers a secure, private space for hobbies & tools. There’s parking for 8, including an attached 2-car garage & ample driveway space. With 21 zones of automated irrigation, conduit for a future pool, & multiple serene seating areas. All of this is just 10 minutes from the charm of Galt’s downtown, with easy access to Cambridge Golf, the 401, & Highway 8.
Pièces
- TypeNiveauDimensionsPlancher
- CuisineSous-sol8' 2" x 8' 9.9"Autre
- Salle de lavageSous-sol5' 4.1" x 11' 10.7"Autre
- Salle à mangerSous-sol12' 7.1" x 10' 4.8"Autre
- Cave / chambre froideSous-sol23' 11.6" x 4' 11"Autre
- Chambre à coucherSous-sol12' 11.1" x 9' 1.8"Autre
- Chambre à coucherSous-sol11' 6.1" x 13' 10.8"Autre
- Salle de loisirsSous-sol12' 8.8" x 18' 9.9"Autre
- Chambre à coucher2ième étage11' 10.1" x 10' 4.8"Autre
- Chambre à coucher principale2ième étage24' 2.1" x 12' 6"Autre
- Chambre à coucher2ième étage10' 4.8" x 12' 9.4"Autre
- AutrePrincipal9' 10.8" x 12' 7.9"Autre
- Chambre à coucher2ième étage11' 10.1" x 9' 10.8"Autre
- Salle familiale2ième étage19' 7.8" x 27' 7.1"Autre
- CuisinePrincipal15' 7" x 17' 10.1"Autre
- SalonPrincipal16' 6" x 12' 9.4"Autre
- Salle à mangerPrincipal12' 9.4" x 12' 4.8"Autre
- FoyerPrincipal9' 10.8" x 11' 6.9"Autre
- Bureau à domicilePrincipal16' 6.8" x 12' 9.4"Autre
Agents de cette inscription
Demandez plus d’infos
Demandez plus d’infos
Emplacement
6 Clydebank Drive, Cambridge, Ontario, N1R 5S7 Canada
Autour de cette propriété
En savoir plus au sujet du quartier et des commodités autour de cette résidence.
Demander de l’information sur le quartier
En savoir plus au sujet du quartier et des commodités autour de cette résidence
Demander maintenantCalculatrice de versements hypothécaires
- $
- %$
- %
- Capital et intérêts 7 788 $ /mo
- Impôt foncier n/a
- Frais de copropriété n/a

