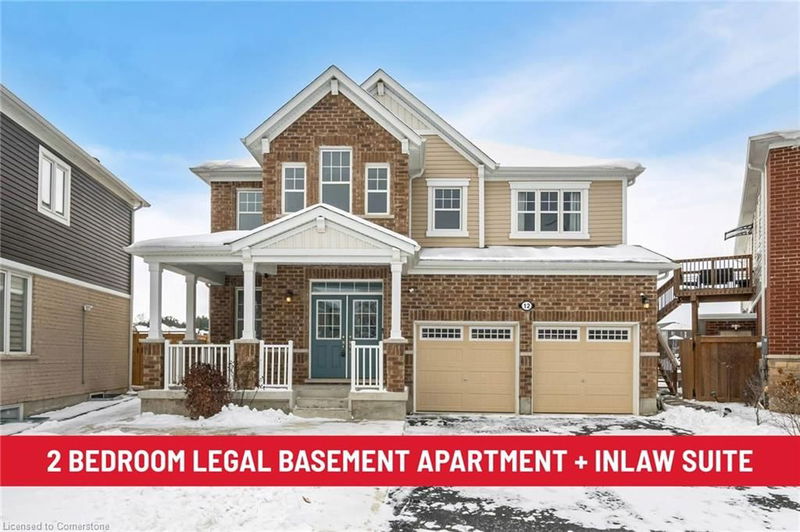Caractéristiques principales
- MLS® #: 40708336
- ID de propriété: SIRC2327976
- Type de propriété: Résidentiel, Maison unifamiliale détachée
- Aire habitable: 3 346 pi.ca.
- Construit en: 2018
- Chambre(s) à coucher: 4+3
- Salle(s) de bain: 5+1
- Stationnement(s): 6
- Inscrit par:
- ELIXIR REAL ESTATE INC
Description de la propriété
This masterpiece perfectly blends luxury and functionality, a stunning 4-bedroom, 4-bathroom detached home in the desirable River Mill community. Situated on a peaceful court, this property boasts a spacious premium lot with a large driveway and no sidewalk, backing onto a park. The main floor with 9 ft ceilings, elegant 8 ft doors, and hardwood flooring, exuding grandeur and sophistication. Separate living, dining, and family rooms complete with a cozy fireplace provide versatile spaces for gatherings. The gourmet kitchen features quartz countertops, a stylish backsplash, stainless steel appliances, and a large window overlooking the backyard, ideal for keeping an eye on the kids while cooking. The primary bedroom is a luxurious retreat with a double-door entry, a walk-in closet, an additional closet, and a spa-like 5-piece ensuite boasting quartz counters, double sinks, and a soaker tub. Three additional spacious bedrooms, each with attached bathrooms, ensure comfort for the entire family. The legally finished basement is a standout feature, offering a 2-bedroom unit with a side entrance, modern kitchen, 3-piece bathroom, and separate laundry perfect for rental income. Additionally, a 1-bedroom in-law suite with a wet bar and 3 Pcs bathroom provide even more flexibility. Located near schools, shopping, and essential amenities, this home is perfect for families or investors seeking their dream property in Cambridge. With its prime location, income potential, and stunning design, this home truly has it all. Major employers, including Toyota Manufacturing, are just a short drive away, making this an ideal location for families and professionals alike.
Pièces
- TypeNiveauDimensionsPlancher
- Salle à mangerPrincipal12' 9.4" x 12' 2.8"Autre
- Salle familialePrincipal13' 10.1" x 18' 1.4"Autre
- CuisinePrincipal8' 5.9" x 15' 10.1"Autre
- SalonPrincipal11' 3.8" x 10' 9.1"Autre
- Chambre à coucher2ième étage12' 9.4" x 11' 8.9"Autre
- Chambre à coucher2ième étage16' 4" x 15' 10.1"Autre
- Chambre à coucher2ième étage12' 4" x 13' 1.8"Autre
- Chambre à coucher principale2ième étage14' 2.8" x 16' 9.1"Autre
- Chambre à coucherSous-sol11' 3.8" x 16' 2.8"Autre
- Chambre à coucherSous-sol10' 2" x 10' 7.1"Autre
- Chambre à coucherSous-sol14' 2" x 10' 2"Autre
- CuisineSous-sol8' 6.3" x 16' 2.8"Autre
- CuisineSous-sol14' 2" x 14' 11"Autre
- Salle de lavagePrincipal9' 4.9" x 7' 10.8"Autre
Agents de cette inscription
Demandez plus d’infos
Demandez plus d’infos
Emplacement
12 Steed Court, Cambridge, Ontario, N3E 0B5 Canada
Autour de cette propriété
En savoir plus au sujet du quartier et des commodités autour de cette résidence.
Demander de l’information sur le quartier
En savoir plus au sujet du quartier et des commodités autour de cette résidence
Demander maintenantCalculatrice de versements hypothécaires
- $
- %$
- %
- Capital et intérêts 6 343 $ /mo
- Impôt foncier n/a
- Frais de copropriété n/a

