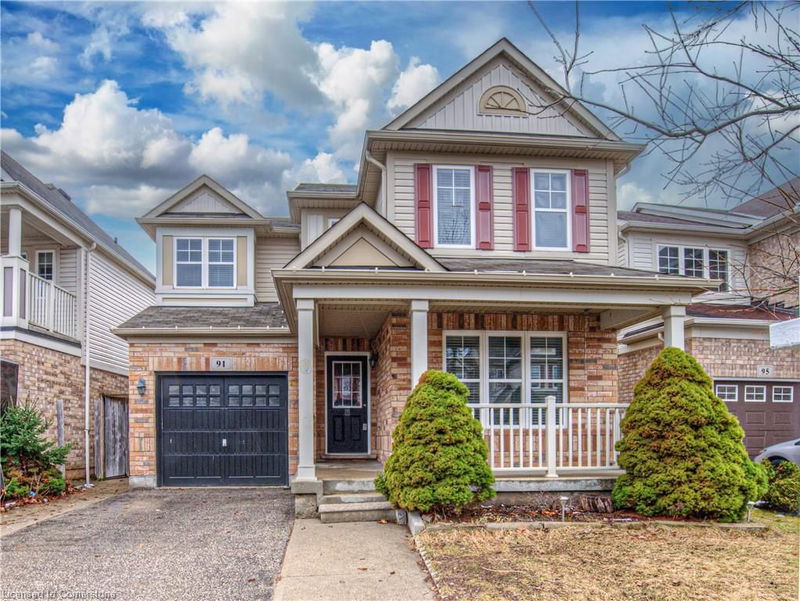Caractéristiques principales
- MLS® #: 40707412
- ID de propriété: SIRC2324341
- Type de propriété: Résidentiel, Maison unifamiliale détachée
- Aire habitable: 2 380 pi.ca.
- Construit en: 2009
- Chambre(s) à coucher: 3
- Salle(s) de bain: 3+1
- Stationnement(s): 4
- Inscrit par:
- RE/MAX TWIN CITY FAISAL SUSIWALA REALTY
Description de la propriété
NESTLED IN AN EXCLUSIVE ENCLAVE OF HESPELER, 91 Callaway Drive is located in the highly sought-after Millpond Community. This charming 3-bedroom home offers over 2,300 sq. ft. of bright and spacious living space. You are welcomed by a large, inviting front porch overlooking a landscaped garden. Inside, the thoughtful layout includes a formal living/dining room—ideal for a main-floor office—along with an open-concept family room and kitchen featuring an island with seating and a garden door leading to the fully fenced yard with a patio. With 3.5 bathrooms, including a 4pc ensuite, and a large finished lower level, this home offers ample space for your growing family. Notable features and upgrades include an owned water softener and hot water heater, AC (2020), a rough-in for a gas stove in the kitchen, parking for up to 4 cars, and an abundance of windows. The home is carpet-free, except for the stairs. Conveniently located just minutes from the 401, schools, shopping, places of worship, and scenic river walk trails leading to Hespeler Village, this home offers both comfort in a prime location.
Pièces
- TypeNiveauDimensionsPlancher
- Salle de loisirsSous-sol15' 7" x 25' 11"Autre
- Chambre à coucher2ième étage9' 8.9" x 11' 3.8"Autre
- Chambre à coucher2ième étage13' 10.9" x 10' 4"Autre
- Salle à déjeunerPrincipal4' 5.9" x 10' 8.6"Autre
- Chambre à coucher principale2ième étage12' 9.1" x 12' 11.1"Autre
- Salle familialePrincipal12' 6" x 13' 10.1"Autre
- Salle à mangerPrincipal10' 4" x 12' 4"Autre
- CuisinePrincipal11' 6.9" x 12' 6"Autre
- Bureau à domicilePrincipal9' 3" x 10' 9.9"Autre
Agents de cette inscription
Demandez plus d’infos
Demandez plus d’infos
Emplacement
91 Callaway Drive, Cambridge, Ontario, N3C 0B2 Canada
Autour de cette propriété
En savoir plus au sujet du quartier et des commodités autour de cette résidence.
- 27.84% 35 à 49 ans
- 17.66% 20 à 34 ans
- 14.39% 50 à 64 ans
- 9.59% 5 à 9 ans
- 8.82% 10 à 14 ans
- 7.36% 15 à 19 ans
- 6.79% 0 à 4 ans ans
- 6.27% 65 à 79 ans
- 1.28% 80 ans et plus
- Les résidences dans le quartier sont:
- 83.87% Ménages unifamiliaux
- 12.84% Ménages d'une seule personne
- 2.45% Ménages de deux personnes ou plus
- 0.84% Ménages multifamiliaux
- 148 878 $ Revenu moyen des ménages
- 59 820 $ Revenu personnel moyen
- Les gens de ce quartier parlent :
- 72.8% Anglais
- 8.66% Pendjabi
- 4.63% Ourdou
- 4.31% Anglais et langue(s) non officielle(s)
- 2.03% Gujarati
- 1.85% Arabe
- 1.75% Espagnol
- 1.42% Portugais
- 1.33% Pachto
- 1.2% Français
- Le logement dans le quartier comprend :
- 82.19% Maison individuelle non attenante
- 7.67% Maison en rangée
- 4.87% Appartement, moins de 5 étages
- 3% Maison jumelée
- 2.27% Duplex
- 0% Appartement, 5 étages ou plus
- D’autres font la navette en :
- 2.27% Autre
- 1.72% Transport en commun
- 0% Marche
- 0% Vélo
- 28.75% Diplôme d'études secondaires
- 24.14% Baccalauréat
- 19.83% Certificat ou diplôme d'un collège ou cégep
- 14.32% Aucun diplôme d'études secondaires
- 7.1% Certificat ou diplôme universitaire supérieur au baccalauréat
- 4.31% Certificat ou diplôme d'apprenti ou d'une école de métiers
- 1.55% Certificat ou diplôme universitaire inférieur au baccalauréat
- L’indice de la qualité de l’air moyen dans la région est 2
- La région reçoit 318.22 mm de précipitations par année.
- La région connaît 7.39 jours de chaleur extrême (30.88 °C) par année.
Demander de l’information sur le quartier
En savoir plus au sujet du quartier et des commodités autour de cette résidence
Demander maintenantCalculatrice de versements hypothécaires
- $
- %$
- %
- Capital et intérêts 3 906 $ /mo
- Impôt foncier n/a
- Frais de copropriété n/a

