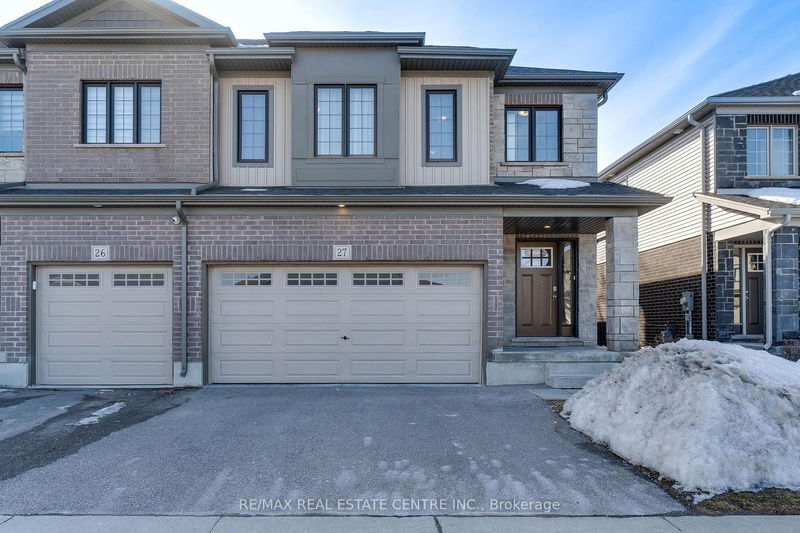Caractéristiques principales
- MLS® #: X12014401
- ID de propriété: SIRC2316967
- Type de propriété: Résidentiel, Maison de ville
- Grandeur du terrain: 3 762,49 pi.ca.
- Chambre(s) à coucher: 4
- Salle(s) de bain: 3
- Pièces supplémentaires: Sejour
- Stationnement(s): 4
- Inscrit par:
- RE/MAX REAL ESTATE CENTRE INC.
Description de la propriété
**RARE FIND** No Rear Neighbours + Huge 2,170 sqft Layout + Double Car Garage + Walk-Out Basement w/ 2nd Unit Potential! This beautiful end-unit townhouse, built in 2020, offers 2,170 square feet of modern living space, including 4 spacious bedrooms and 3 full bathrooms. With a unique walk-out basement that is ideal for an in-law suite or rental unit, this home is perfect for a growing family or anyone looking for additional living space. The 925-square-foot basement, complete with a covered deck, offers privacy with no rear neighbors, providing a peaceful and serene environment. The main floor features 8-foot ceilings, creating an open and airy atmosphere that is filled with natural light. The elegant kitchen showcases premium stone countertops, a stylish backsplash, and a large breakfast bar. The separate dining area leads out to a sunny deck, offering stunning views of the surrounding trees - perfect for outdoor entertaining. The sunlit family room offers a relaxing space with beautiful views, making it an ideal spot to unwind after a long day. The primary bedroom is a true retreat, complete with a 3-piece ensuite bathroom with a walk-in shower and a large walk-in closet. The upper floor also features a convenient laundry room with a separate tub. Additional highlights include a double car garage, upgraded kitchen cabinets, pot lights, and a main floor office - ideal for working from home. This thoughtfully designed townhouse is located in a vibrant neighborhood with easy access to schools, parks, grocery stores, the LCBO, and other amenities. It's just minutes from the Gaslight District, offering a variety of great restaurants, the Hamilton Theatre, the Grand River, the Pedestrian Bridge, coffee shops, Reids Chocolates, the Farmers Market, and more. With everything you need just around the corner, this home offers the perfect balance of comfort, convenience, and modern living.
Pièces
- TypeNiveauDimensionsPlancher
- SalonPrincipal12' 9.4" x 14' 2"Autre
- CuisinePrincipal10' 7.8" x 11' 3.8"Autre
- Salle à déjeunerPrincipal8' 6.3" x 10' 5.1"Autre
- Salle à mangerPrincipal8' 11.8" x 10' 5.1"Autre
- Autre2ième étage10' 7.8" x 15' 11"Autre
- Chambre à coucher2ième étage10' 7.8" x 12' 7.1"Autre
- Chambre à coucher2ième étage10' 7.8" x 11' 1.8"Autre
- Chambre à coucher2ième étage10' 7.8" x 10' 5.1"Autre
- Salle de lavage2ième étage6' 11.8" x 7' 6.1"Autre
- AutreSous-sol24' 1.8" x 27' 7.1"Autre
Agents de cette inscription
Demandez plus d’infos
Demandez plus d’infos
Emplacement
135 Hardcastle Dr #27, Cambridge, Ontario, N1S 0B6 Canada
Autour de cette propriété
En savoir plus au sujet du quartier et des commodités autour de cette résidence.
Demander de l’information sur le quartier
En savoir plus au sujet du quartier et des commodités autour de cette résidence
Demander maintenantCalculatrice de versements hypothécaires
- $
- %$
- %
- Capital et intérêts 4 150 $ /mo
- Impôt foncier n/a
- Frais de copropriété n/a

