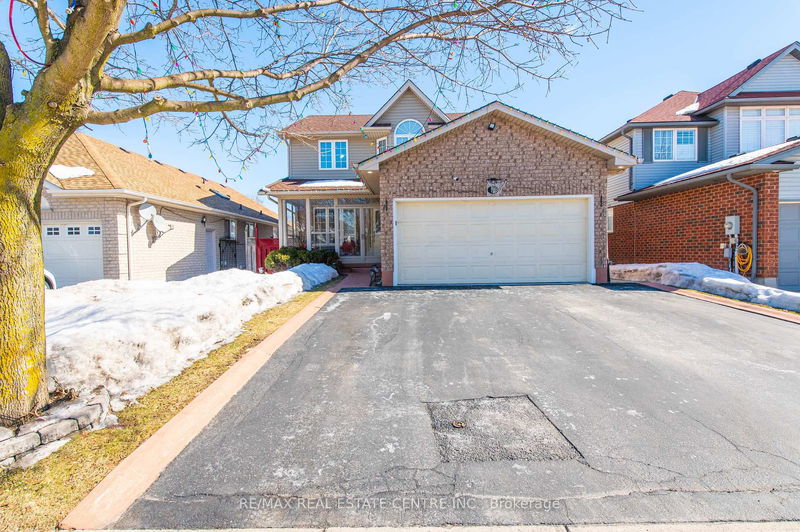Caractéristiques principales
- MLS® #: X12011501
- ID de propriété: SIRC2315228
- Type de propriété: Résidentiel, Maison unifamiliale détachée
- Grandeur du terrain: 4 724,77 pi.ca.
- Construit en: 16
- Chambre(s) à coucher: 4+1
- Salle(s) de bain: 4
- Pièces supplémentaires: Sejour
- Stationnement(s): 4
- Inscrit par:
- RE/MAX REAL ESTATE CENTRE INC.
Description de la propriété
4 +1 bedrooms and 4 washroom detached home with a walk out basement, a great mortgage helper in- law suite. Backing onto green space this highly sought after Galt Neighborhood is central to all amenities and 5 minutes to 401! As you step inside, you'll enter through a private enclosed porch into the foyer. The main level features a separate guest room, an open-concept living, dining, and kitchen area, a dedicated office space, a powder room, and a laundry/mudroom with direct garage access. The nicely upgraded kitchen, showcasing quartz countertops, modern backsplash, brand-new appliances, and more. Heading upstairs, you'll discover 4 spacious bedrooms, and 2 full washrooms. The primary suite features a luxurious 5-piece ensuite. The ensuite features an upgraded glass-enclosed shower with tiling, a relaxing jacuzzi tub, and a newly added dual-sink vanity for added convenience. The fully finished basement offers a versatile rec room, a sleek modern kitchen with stainless steel appliances + backsplash, a beautifully renovated 3-piece bathroom, and a full bedrooman ideal setup for extended family or rental potential. Throughout the home, you'll find modern pot lights, updated light fixtures, and renovated bathroom countertops. Also upgraded with new windows throughout the whole home, new vinyl siding exterior, a new AC, and the roof was replaced 5 years ago. Dont miss out on this incredible opportunity and book your viewing today.
Pièces
- TypeNiveauDimensionsPlancher
- Autre2ième étage12' 9.4" x 16' 1.2"Autre
- Chambre à coucher2ième étage12' 9.4" x 10' 7.8"Autre
- Chambre à coucher2ième étage10' 11.8" x 12' 9.4"Autre
- Chambre à coucher2ième étage12' 9.4" x 10' 11.8"Autre
- CuisinePrincipal14' 11" x 16' 1.2"Autre
- Salle à mangerPrincipal10' 7.8" x 16' 1.2"Autre
- Salle familialePrincipal14' 11" x 14' 11.9"Autre
- SalonPrincipal12' 9.4" x 12' 9.4"Autre
- Salle de loisirsSous-sol14' 11.9" x 20' 1.5"Autre
- CuisineSous-sol10' 7.8" x 12' 9.4"Autre
- AutreAutre0' x 0'Autre
Agents de cette inscription
Demandez plus d’infos
Demandez plus d’infos
Emplacement
11 Country Club Dr, Cambridge, Ontario, N1T 1Y9 Canada
Autour de cette propriété
En savoir plus au sujet du quartier et des commodités autour de cette résidence.
- 21.4% 50 à 64 ans
- 20.39% 20 à 34 ans
- 19.43% 35 à 49 ans
- 9.73% 65 à 79 ans
- 7.74% 15 à 19 ans
- 7.44% 10 à 14 ans
- 6.1% 5 à 9 ans
- 6.09% 0 à 4 ans ans
- 1.67% 80 ans et plus
- Les résidences dans le quartier sont:
- 88.42% Ménages unifamiliaux
- 9.11% Ménages d'une seule personne
- 2.47% Ménages de deux personnes ou plus
- 0% Ménages multifamiliaux
- 132 500 $ Revenu moyen des ménages
- 52 195 $ Revenu personnel moyen
- Les gens de ce quartier parlent :
- 70.41% Anglais
- 6.09% Anglais et langue(s) non officielle(s)
- 5.55% Portugais
- 4.34% Ourdou
- 4.09% Pendjabi
- 2.53% Gujarati
- 2.13% Vietnamien
- 2% Pachto
- 1.47% Espagnol
- 1.39% Arabe
- Le logement dans le quartier comprend :
- 59.64% Maison individuelle non attenante
- 29.11% Maison jumelée
- 11.25% Maison en rangée
- 0% Duplex
- 0% Appartement, moins de 5 étages
- 0% Appartement, 5 étages ou plus
- D’autres font la navette en :
- 2.42% Autre
- 1.37% Marche
- 1.18% Transport en commun
- 0% Vélo
- 28.24% Diplôme d'études secondaires
- 25.59% Certificat ou diplôme d'un collège ou cégep
- 19.74% Baccalauréat
- 16.97% Aucun diplôme d'études secondaires
- 5.56% Certificat ou diplôme d'apprenti ou d'une école de métiers
- 3.24% Certificat ou diplôme universitaire supérieur au baccalauréat
- 0.67% Certificat ou diplôme universitaire inférieur au baccalauréat
- L’indice de la qualité de l’air moyen dans la région est 2
- La région reçoit 320.65 mm de précipitations par année.
- La région connaît 7.38 jours de chaleur extrême (30.98 °C) par année.
Demander de l’information sur le quartier
En savoir plus au sujet du quartier et des commodités autour de cette résidence
Demander maintenantCalculatrice de versements hypothécaires
- $
- %$
- %
- Capital et intérêts 4 638 $ /mo
- Impôt foncier n/a
- Frais de copropriété n/a

