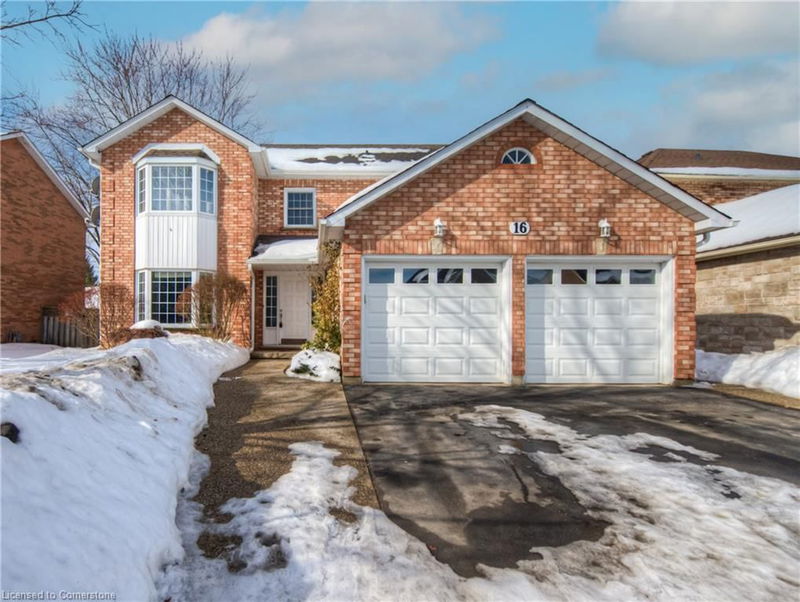Caractéristiques principales
- MLS® #: 40701579
- ID de propriété: SIRC2296469
- Type de propriété: Résidentiel, Maison unifamiliale détachée
- Aire habitable: 3 511,62 pi.ca.
- Construit en: 1989
- Chambre(s) à coucher: 4+3
- Salle(s) de bain: 4+1
- Stationnement(s): 4
- Inscrit par:
- Royal LePage Wolle Realty
Description de la propriété
RARE FIND IN NORTH GALTH WITH LEGAL BASEMENT APARTMENT. Highly desirable neighborhood, this home is situated on a quiet family friendly street with approximately 3500sqft of living space, and features a double wide private driveway & landscaping for excellent curb appeal. The main floor is large enough for a formal living, family room with gas fire place with a view to the pool, and separate dining room, kitchen, 2-piece bath and laundry. This home offers a very functional layout with 4 large bedrooms upstairs where the oversized primary bedroom has a 4-piece private ensuite with jacuzzi tub and walk-in closet. Upper level also features a renovated tiled bathroom with double sink. The Fully finished basement has 3 bedrooms and 2 full washrooms with rough in for separate laundry. Notable features of the property , New finished basement (2024), New deck (2021) with gas BBQ, light fixtures, 200 Amps Panel, and much more. Finally a home that has been lovingly cared for in a great location close to all amenities . Only a short 5 min walk to Shades mill conservation area. You are sure to enjoy this welcoming home so book your showing today.
Pièces
- TypeNiveauDimensionsPlancher
- Salle de bainsPrincipal2' 11.8" x 6' 7.1"Autre
- Salle à mangerPrincipal12' 2.8" x 11' 3"Autre
- FoyerPrincipal14' 11.1" x 11' 8.1"Autre
- Salle de lavagePrincipal8' 5.9" x 8' 11"Autre
- CuisinePrincipal17' 7.8" x 11' 8.9"Autre
- SalonPrincipal19' 10.9" x 11' 3"Autre
- Salle familialePrincipal15' 10.9" x 11' 8.9"Autre
- Salle de bains2ième étage4' 9.8" x 11' 8.9"Autre
- Salle de bains2ième étage10' 2.8" x 8' 9.9"Autre
- Chambre à coucher2ième étage9' 6.9" x 11' 10.1"Autre
- Chambre à coucher2ième étage12' 4.8" x 11' 10.9"Autre
- Chambre à coucher2ième étage14' 4.8" x 11' 8.9"Autre
- Chambre à coucher principale2ième étage22' 1.7" x 11' 3.8"Autre
- Salle de bainsSous-sol7' 8.9" x 6' 8.3"Autre
- Chambre à coucherSous-sol12' 9.4" x 11' 3"Autre
- Salle de bainsSous-sol7' 6.9" x 4' 9"Autre
- Chambre à coucherSous-sol11' 1.8" x 10' 9.9"Autre
- Chambre à coucherSous-sol11' 8.9" x 11' 3.8"Autre
- BoudoirSous-sol15' 10.1" x 23' 5.1"Autre
- CuisineSous-sol12' 2" x 10' 2"Autre
Agents de cette inscription
Demandez plus d’infos
Demandez plus d’infos
Emplacement
16 Beasley Crescent, Cambridge, Ontario, N1T 1J9 Canada
Autour de cette propriété
En savoir plus au sujet du quartier et des commodités autour de cette résidence.
Demander de l’information sur le quartier
En savoir plus au sujet du quartier et des commodités autour de cette résidence
Demander maintenantCalculatrice de versements hypothécaires
- $
- %$
- %
- Capital et intérêts 4 883 $ /mo
- Impôt foncier n/a
- Frais de copropriété n/a

