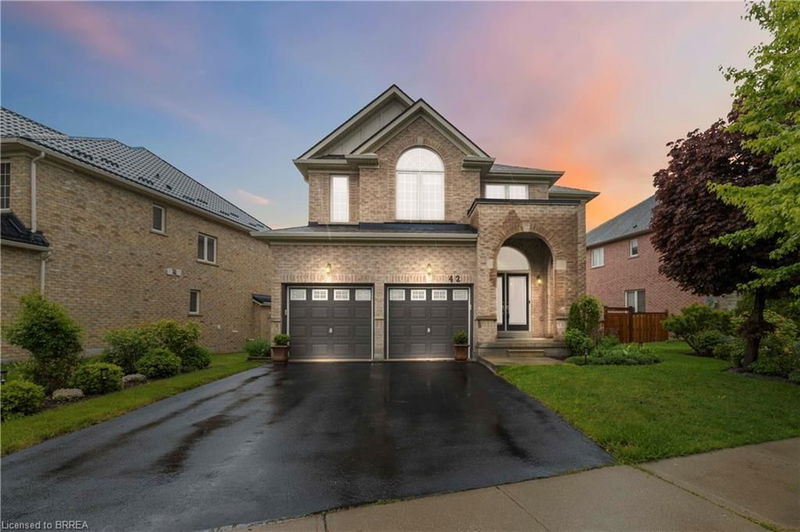Caractéristiques principales
- MLS® #: 40731025
- ID de propriété: SIRC2438006
- Type de propriété: Résidentiel, Maison unifamiliale détachée
- Aire habitable: 2 656 pi.ca.
- Grandeur du terrain: 0,16 ac
- Construit en: 2008
- Chambre(s) à coucher: 4
- Salle(s) de bain: 2+1
- Stationnement(s): 4
- Inscrit par:
- Coldwell Banker Homefront Realty
Description de la propriété
Welcome to 42 Stephenson Road, an Executive Home with handsome curb appeal out front, a long list of updates and upgrades throughout and a gardener's paradise in the back!!! Pride of Ownership is evidenced throughout this genuinely 'move in ready' home. This is a shining example of a Holland Model all brick home on a Premium Lot in Grand Valley Estates. The attached double car garage has its own 60 amp service & 220V outlets for the hobbyist / workshop. The entrance is complemented by double full leaded glass doors leading to large, bright foyer with columns, 9' ceilings, rich hardwood floors, porcelain tile and solid oak staircase. A spacious contemporary yet classic kitchen with loads of cabinetry, newer backsplash & premium surfaces (2019), stainless steel appliances and a large upgraded island perfect for prep space and of course entertaining. The Open concept kitchen overlooks the great room with a cozy natural gas fireplace and upgraded LED pot lights. The sliding Garden door (2024) leads to a newer deck (2019) with Gas BBQ connection overlooking a gorgeous collection of gardens curated by the current owner and a newer garden shed (added 2019). Oak staircase leads to the 2nd level featuring newer engineered hardwood (2019) leading you to the office, Primary Bedroom with spa like ensuite (2020) featuring huge stand alone glass shower, soaker tub and large vanity with double sinks and massive walk in closet (updated 2019). Three more large bedrooms (one with ensuite privilege). The full unfinished basement is ready for your personal finishings/ great for storage and features an upgraded 200 Amp service & panel (2019), tankless hot water heater (2019 owned) and new Lennox Elite furnace (2024), Central AC (2017), Water Softener & RO System (2019). The roof was replaced in 2022 (flat roof 2025). Located close to schools, shopping, parks, minutes to HWY 403. Smart Video Doorbell and Levitron Smart Switches are installed throughout the home. Move in and enjoy!!!
Pièces
- TypeNiveauDimensionsPlancher
- Salle de lavagePrincipal19' 8.2" x 16' 4.8"Autre
- SalonPrincipal42' 10.1" x 33' 6.3"Autre
- BoudoirPrincipal56' 1.2" x 39' 4.4"Autre
- Salle à mangerPrincipal36' 3.4" x 49' 2.5"Autre
- Cuisine avec coin repasPrincipal42' 7.8" x 32' 9.7"Autre
- SalonPrincipal42' 7.8" x 26' 5.3"Autre
- Salle de bainsPrincipal4' 11" x 6' 5.9"Autre
- Chambre à coucher principale2ième étage46' 7.5" x 59' 3.4"Autre
- Chambre à coucher2ième étage39' 7.5" x 16' 6.4"Autre
- Chambre à coucher2ième étage36' 10.7" x 39' 6.4"Autre
- Chambre à coucher2ième étage36' 2.6" x 39' 4.4"Autre
- FoyerPrincipal7' 8.1" x 14' 8.9"Autre
- Sous-solSous-sol31' 2" x 29' 11"Autre
- Autre2ième étage12' 9.4" x 6' 4.7"Autre
- Sous-solSous-sol14' 4.8" x 22' 2.9"Autre
Agents de cette inscription
Demandez plus d’infos
Demandez plus d’infos
Emplacement
42 Stephenson Road, Brantford, Ontario, N3S 0B2 Canada
Autour de cette propriété
En savoir plus au sujet du quartier et des commodités autour de cette résidence.
Demander de l’information sur le quartier
En savoir plus au sujet du quartier et des commodités autour de cette résidence
Demander maintenantCalculatrice de versements hypothécaires
- $
- %$
- %
- Capital et intérêts 5 370 $ /mo
- Impôt foncier n/a
- Frais de copropriété n/a

