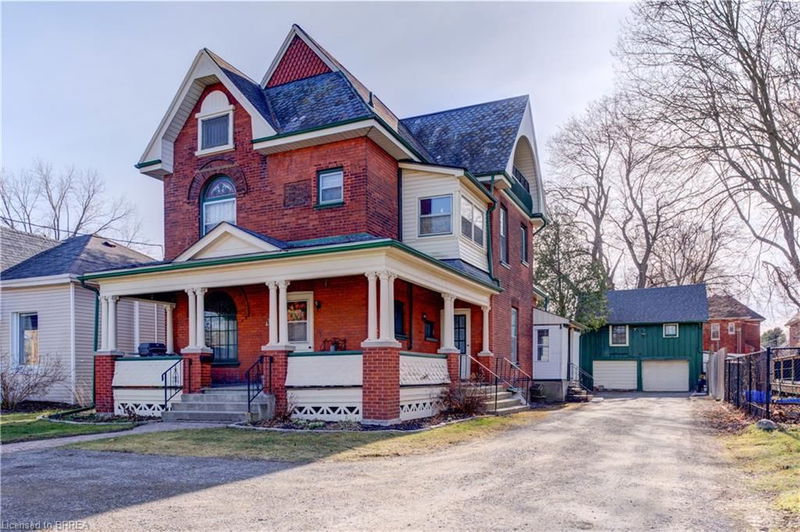Caractéristiques principales
- MLS® #: 40725386
- ID de propriété: SIRC2405530
- Type de propriété: Résidentiel, Maison unifamiliale détachée
- Aire habitable: 2 732 pi.ca.
- Chambre(s) à coucher: 5
- Salle(s) de bain: 3
- Stationnement(s): 8
- Inscrit par:
- Century 21 Heritage House Ltd
Description de la propriété
Welcome to 111 Erie Ave, a beautiful heritage-style home brimming with character and investment potential! Currently set up as a duplex, this property features a spacious 3-bedroom unit and a separate 1-bedroom unit, making it an excellent opportunity for investors or multi-generational living. But the potential doesn’t stop there! With a third-floor space perfect for a studio unit and an 2 story garage that could be converted into an additional suite, this home offers endless possibilities. Whether you’re looking to expand your rental portfolio or create additional living space, this property is a must-see. Located in a desirable area of Brantford, close to amenities, transit, and parks, this home is ready for its next owner to unlock its full potential. Buyer to conduct their own due diligence regarding additional units. Key Features: Two Existing Units: 3-bedroom & 1-bedroom. Potential for a Third & Fourth Unit (Buyer to verify feasibility) Heritage Charm & Character Throughout. Endless Investment Potential Don’t miss out on this incredible opportunity! Even better — the property is already cash flow positive, making it an ideal turnkey investment. Located close to amenities, transit, and parks, this home is ready for its next owner to unlock its full potential.
Pièces
- TypeNiveauDimensionsPlancher
- RangementSous-sol15' 5.8" x 20' 2.9"Autre
- RangementSous-sol15' 8.9" x 15' 1.8"Autre
- Salle à déjeunerPrincipal9' 8.9" x 12' 6"Autre
- Salle de lavageSous-sol15' 8.9" x 10' 8.6"Autre
- CuisinePrincipal13' 3.8" x 12' 2.8"Autre
- SalonPrincipal16' 9.1" x 12' 8.8"Autre
- Chambre à coucherPrincipal12' 9.1" x 10' 9.9"Autre
- Salle à mangerPrincipal12' 11.9" x 11' 10.1"Autre
- Salle familialePrincipal15' 7" x 11' 8.1"Autre
- Chambre à coucher2ième étage9' 6.9" x 11' 1.8"Autre
- Chambre à coucher2ième étage12' 4" x 111' 8.1"Autre
- Salle de bainsPrincipal4' 9" x 8' 6.3"Autre
- Salle de bains2ième étage8' 6.3" x 10' 4.8"Autre
- Chambre à coucher3ième étage12' 11.9" x 13' 10.1"Autre
- Loft3ième étage15' 3" x 20' 11.9"Autre
- Salle à manger2ième étage8' 2" x 5' 2.9"Autre
- Chambre à coucher2ième étage9' 6.9" x 11' 10.7"Autre
- Salon2ième étage9' 8.9" x 14' 9.9"Autre
- Cuisine2ième étage8' 8.5" x 10' 7.9"Autre
- Salle de bains2ième étage6' 7.1" x 4' 9.8"Autre
Agents de cette inscription
Demandez plus d’infos
Demandez plus d’infos
Emplacement
111 Erie Avenue, Brantford, Ontario, N3S 2G3 Canada
Autour de cette propriété
En savoir plus au sujet du quartier et des commodités autour de cette résidence.
Demander de l’information sur le quartier
En savoir plus au sujet du quartier et des commodités autour de cette résidence
Demander maintenantCalculatrice de versements hypothécaires
- $
- %$
- %
- Capital et intérêts 0
- Impôt foncier 0
- Frais de copropriété 0

