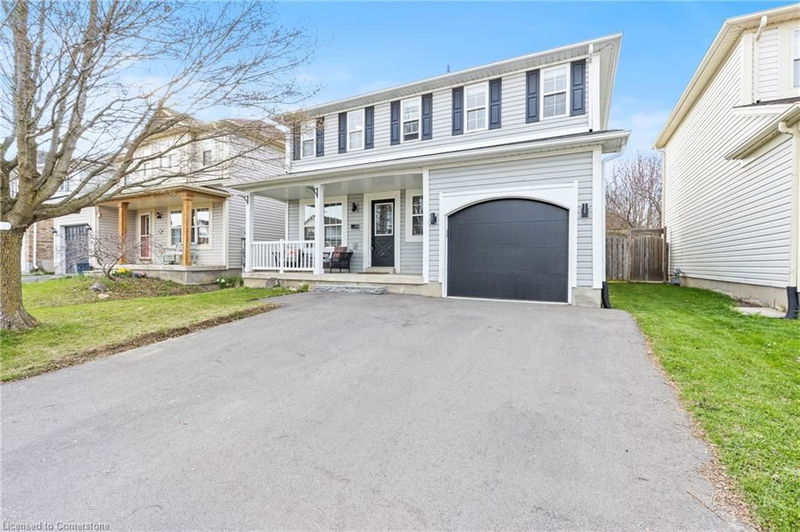Caractéristiques principales
- MLS® #: 40720228
- ID de propriété: SIRC2385670
- Type de propriété: Résidentiel, Maison unifamiliale détachée
- Aire habitable: 1 867 pi.ca.
- Construit en: 2003
- Chambre(s) à coucher: 3
- Salle(s) de bain: 2+1
- Stationnement(s): 3
- Inscrit par:
- Royal LePage Burloak Real Estate Services
Description de la propriété
Welcome to 24 Gaydon Way, a beautifully updated 3-bedroom, 2.5-bathroom detached home in Brantford’s highly sought-after Wynfield community. This two-storey gem features a fully remodeled kitchen with quartz countertops, a large island, and
stainless steel appliances—perfect for family meals or entertaining. The bright, open-concept main floor flows effortlessly for hosting, and upgraded light fixtures throughout bring a modern, polished feel. There’s no carpet anywhere in the home (except for the freshly redone basement stairs), and the spacious, fully fenced backyard is large enough to lounge, play, and entertain! The charming exterior includes a lovely front porch and a two-car wide driveway that adds curb appeal and function. Set on a quiet, family-friendly street, this home is just a 7-minute walk to both public and Catholic elementary schools, steps from local parks, and surrounded by tranquil, forested trails. Whether you're looking for style, function, or a strong sense of community, this home offers it all.
Pièces
- TypeNiveauDimensionsPlancher
- CuisinePrincipal9' 10.5" x 15' 8.9"Autre
- Salle à mangerPrincipal9' 10.5" x 12' 7.9"Autre
- SalonPrincipal15' 1.8" x 17' 10.1"Autre
- Chambre à coucher2ième étage12' 9.1" x 9' 10.1"Autre
- Chambre à coucher principale2ième étage18' 11.1" x 18' 4"Autre
- Chambre à coucher2ième étage11' 1.8" x 9' 10.1"Autre
- Salle de lavageSous-sol8' 9.9" x 10' 11.1"Autre
- Salle de loisirsSous-sol24' 2.9" x 17' 1.9"Autre
- RangementSous-sol4' 7.9" x 17' 10.1"Autre
Agents de cette inscription
Demandez plus d’infos
Demandez plus d’infos
Emplacement
24 Gaydon Way, Brantford, Ontario, N3T 6P8 Canada
Autour de cette propriété
En savoir plus au sujet du quartier et des commodités autour de cette résidence.
Demander de l’information sur le quartier
En savoir plus au sujet du quartier et des commodités autour de cette résidence
Demander maintenantCalculatrice de versements hypothécaires
- $
- %$
- %
- Capital et intérêts 3 613 $ /mo
- Impôt foncier n/a
- Frais de copropriété n/a

