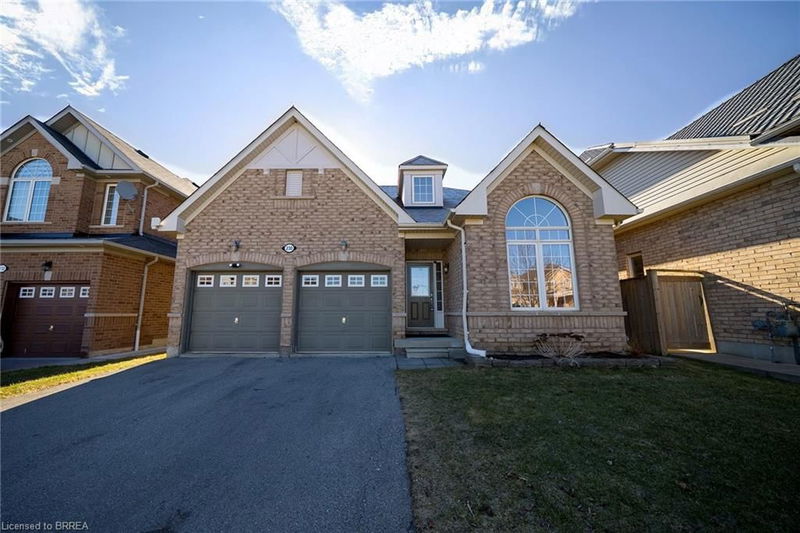Caractéristiques principales
- MLS® #: 40717780
- ID de propriété: SIRC2377363
- Type de propriété: Résidentiel, Maison unifamiliale détachée
- Aire habitable: 3 816 pi.ca.
- Construit en: 2012
- Chambre(s) à coucher: 5
- Salle(s) de bain: 3+1
- Stationnement(s): 4
- Inscrit par:
- Revel Realty Inc
Description de la propriété
Welcome to 230 Thomas Avenue, a well-maintained bungaloft situated on a spacious lot with no rear neighbours. Conveniently located just minutes from highway access, this home offers 3,816 square feet of finished living space, featuring 5 bedrooms, 3.5 bathrooms, and a double-car garage. Inside you’ll find an eat-in kitchen with ample cupboard and counter space. Just off the kitchen, sliding doors lead to a four-season sunroom—an ideal spot to enjoy your morning coffee year-round. The cozy living room boasts vaulted ceilings and a natural gas fireplace, while the formal dining room provides the perfect space for hosting gatherings. The main floor is home to a generously sized primary bedroom with a walk-in closet and a 4-piece ensuite, complete with a stand-up shower and a walk-in bathtub for added convenience. Two additional bedrooms, a 4-piece bathroom, and a laundry room complete this level. New LVP flooring has been laid through the main hallway, second main floor bedroom, dining room and living room adding a modern touch. Upstairs, you’ll find two more spacious bedrooms and a 3-piece bathroom, offering plenty of room for family or guests. If additional space is what you're looking for, the finished basement delivers with a large recreation room, a bonus room, a 2-piece bathroom, a utility room, and a workshop. This is one you will not want to miss!
Pièces
- TypeNiveauDimensionsPlancher
- Chambre à coucherPrincipal8' 11.8" x 10' 7.8"Autre
- Chambre à coucherPrincipal9' 10.5" x 10' 8.6"Autre
- Salle de lavagePrincipal5' 8.8" x 9' 10.5"Autre
- FoyerPrincipal6' 7.1" x 4' 3.1"Autre
- Salle à mangerPrincipal10' 9.9" x 18' 9.1"Autre
- Salle familialePrincipal15' 1.8" x 11' 5"Autre
- Solarium/VerrièrePrincipal15' 5.8" x 11' 6.9"Autre
- Chambre à coucher principalePrincipal12' 9.4" x 13' 10.9"Autre
- Cuisine avec coin repasPrincipal15' 1.8" x 21' 7.8"Autre
- Chambre à coucher2ième étage13' 8.9" x 22' 6.8"Autre
- Chambre à coucher2ième étage12' 11.9" x 9' 8.1"Autre
- Pièce bonusSous-sol22' 1.7" x 9' 6.1"Autre
- Salle de loisirsSous-sol31' 7.9" x 14' 9.1"Autre
- ServiceSous-sol13' 3.8" x 18' 9.2"Autre
- AtelierSous-sol13' 3.8" x 16' 4.8"Autre
Agents de cette inscription
Demandez plus d’infos
Demandez plus d’infos
Emplacement
230 Thomas Avenue, Brantford, Ontario, N3S 0E1 Canada
Autour de cette propriété
En savoir plus au sujet du quartier et des commodités autour de cette résidence.
Demander de l’information sur le quartier
En savoir plus au sujet du quartier et des commodités autour de cette résidence
Demander maintenantCalculatrice de versements hypothécaires
- $
- %$
- %
- Capital et intérêts 4 394 $ /mo
- Impôt foncier n/a
- Frais de copropriété n/a

