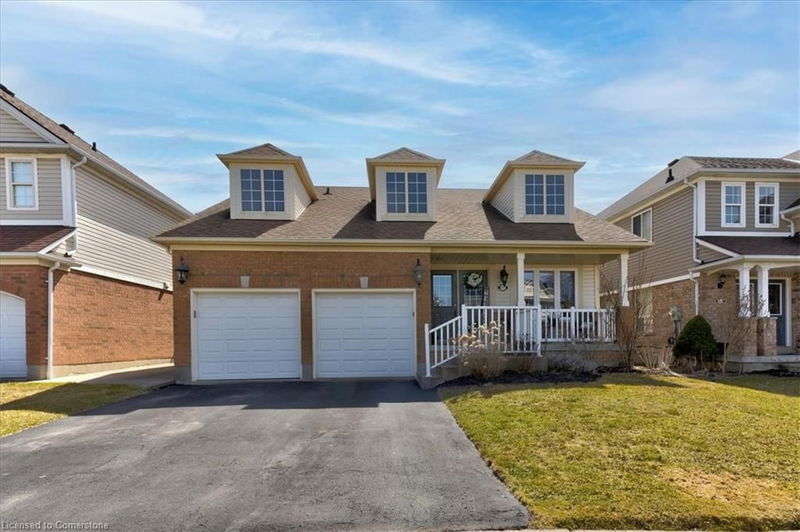Caractéristiques principales
- MLS® #: 40713019
- ID de propriété: SIRC2348639
- Type de propriété: Résidentiel, Maison unifamiliale détachée
- Aire habitable: 3 560,57 pi.ca.
- Chambre(s) à coucher: 3+1
- Salle(s) de bain: 4
- Stationnement(s): 6
- Inscrit par:
- Real Broker Ontario Ltd.
Description de la propriété
Welcome to this spacious and well-maintained 4-bedroom, 4-bathroom family home offering approximately 3,500 sq ft of finished living space in a sought-after, family-friendly Brantford neighbourhood. Thoughtfully designed for comfortable living, this home features multiple family rooms, a bright living room, and an updated kitchen perfect for entertaining. The main floor boasts a large primary bedroom with a 4-piece ensuite, an additional bedroom, and a 4pc bathroom, while the second level offers a generous loft, a 3-piece bathroom, and a bedroom with a walk-in closet ideal for guests or teens. The finished basement provides even more versatility with several recreational rooms and a bonus room. Step outside to enjoy the beautifully landscaped, fully fenced yard complete with a spacious covered outdoor living area featuring a hot tub, dining space, hang out area, and a large shed. With an attached two-car garage, this home truly has it all for growing families seeking space, comfort, and style.
Pièces
- TypeNiveauDimensionsPlancher
- FoyerPrincipal10' 2" x 6' 9.1"Autre
- Chambre à coucherPrincipal12' 2" x 8' 7.9"Autre
- Chambre à coucher principalePrincipal10' 7.1" x 15' 3"Autre
- Salle à mangerPrincipal10' 2" x 9' 3.8"Autre
- CuisinePrincipal13' 10.9" x 13' 3"Autre
- SalonPrincipal23' 5.8" x 19' 3.1"Autre
- Chambre à coucher2ième étage12' 9.4" x 13' 3.8"Autre
- Loft2ième étage12' 9.4" x 14' 4.8"Autre
- Chambre à coucherSous-sol14' 2" x 11' 3"Autre
- Salle familialeSous-sol21' 9" x 15' 3"Autre
- Cave / chambre froideSous-sol4' 11" x 15' 8.9"Autre
- ServiceSous-sol10' 2.8" x 7' 4.9"Autre
- Salle de loisirsSous-sol25' 11.8" x 34' 6.1"Autre
Agents de cette inscription
Demandez plus d’infos
Demandez plus d’infos
Emplacement
125 Blackburn Drive, Brantford, Ontario, N3T 6S2 Canada
Autour de cette propriété
En savoir plus au sujet du quartier et des commodités autour de cette résidence.
Demander de l’information sur le quartier
En savoir plus au sujet du quartier et des commodités autour de cette résidence
Demander maintenantCalculatrice de versements hypothécaires
- $
- %$
- %
- Capital et intérêts 4 028 $ /mo
- Impôt foncier n/a
- Frais de copropriété n/a

