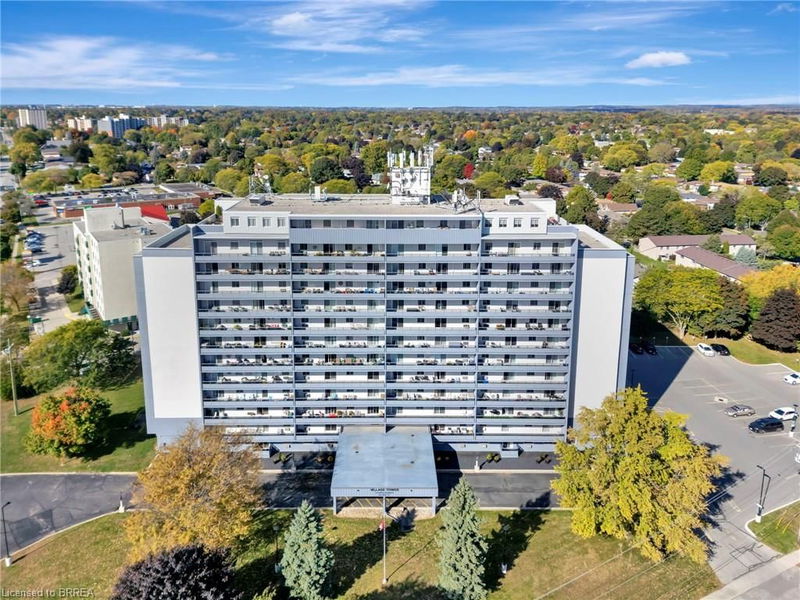Caractéristiques principales
- MLS® #: 40712626
- ID de propriété: SIRC2348568
- Type de propriété: Résidentiel, Condo
- Aire habitable: 835 pi.ca.
- Chambre(s) à coucher: 2
- Salle(s) de bain: 1
- Stationnement(s): 1
- Inscrit par:
- Pay It Forward Realty
Description de la propriété
Welcome to the Village Towers, nestled in the vibrant heart of Brantford's sought-after Fairview area. This well-maintained, move-in ready 2-bedroom, 1-bathroom apartment boasts a spacious, carpet-free open-concept living and dining area, seamlessly flowing into your private balcony, where breathtaking views of the beautifully landscaped grounds await. Step into the bright and modern kitchen, featuring generous cabinetry and a sleek tile backsplash that adds a touch of elegance. The primary bedroom offers a walk-in closet and a soothing, neutral décor, creating a serene retreat at the end of the day. This exceptional unit also provides the convenience of a storage locker, an underground parking spot, and the ease of having all utilities bundled into a single monthly payment, simplifying your budgeting process. Residents of Village Towers can indulge in a wealth of amenities, including a fully equipped exercise room, a rejuvenating sauna, and a cozy lounge area perfect for relaxation. Additionally, a full-service laundry facility is on site, and a large party room is available to reserve for those special private gatherings with friends and family. Surrounded by essential amenities—shopping, delightful restaurants, public transit, schools, parks, and easy highway access—everything you need is just a short stroll away. Don't miss this incredible opportunity to embrace a lifestyle defined by convenience, luxury, and functionality. Schedule your showing today!
Pièces
- TypeNiveauDimensionsPlancher
- FoyerPrincipal6' 11" x 5' 8.1"Autre
- CuisinePrincipal11' 1.8" x 8' 3.9"Autre
- SalonPrincipal16' 11.1" x 10' 5.9"Autre
- Coin repasPrincipal12' 2.8" x 8' 7.9"Autre
- Chambre à coucherPrincipal8' 2" x 10' 11.8"Autre
- Salle de bainsPrincipal5' 10.2" x 7' 4.9"Autre
- Chambre à coucher principalePrincipal16' 9.9" x 14' 4"Autre
Agents de cette inscription
Demandez plus d’infos
Demandez plus d’infos
Emplacement
640 West Street #506, Brantford, Ontario, N3R 6M3 Canada
Autour de cette propriété
En savoir plus au sujet du quartier et des commodités autour de cette résidence.
Demander de l’information sur le quartier
En savoir plus au sujet du quartier et des commodités autour de cette résidence
Demander maintenantCalculatrice de versements hypothécaires
- $
- %$
- %
- Capital et intérêts 0
- Impôt foncier 0
- Frais de copropriété 0

