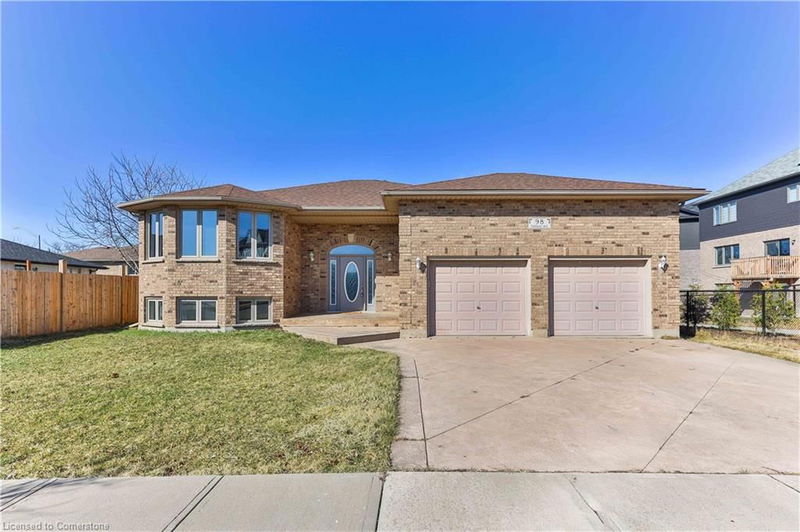Caractéristiques principales
- MLS® #: 40709949
- ID de propriété: SIRC2336329
- Type de propriété: Résidentiel, Maison unifamiliale détachée
- Aire habitable: 2 503 pi.ca.
- Construit en: 2000
- Chambre(s) à coucher: 3+2
- Salle(s) de bain: 3
- Stationnement(s): 4
- Inscrit par:
- Keller Williams Complete Realty
Description de la propriété
Welcome to your dream home: a stunning 3+2 bedroom, 3-bathroom raised bungalow
situated just moments from the 403. With over 2,500 sq ft of finished living space,
this beautiful home invites you into a world of comfort and elegance with it's
spacious design and thoughtful touches. Step inside to a charming living
room/dining room combo that is completed with vinyl flooring and filled with an
abundance of natural light to create a cozy ambiance. This level offers 3
graciously sized bedrooms with a tasteful 4-piece bathroom and well-appointed
3-piece ensuite off the master for an added touch of luxury. In the heart of the
home, the modern eat-in kitchen features gleaming quartz countertops, sleek
stainless steel appliances and a sliding door that seamlessly transitions you to a
newly restored expansive multi-tiered deck, equipped with a BBQ gas line, perfect
for gatherings. Stroll downstairs and find a beautifully revamped basement waiting
for you. This spacious recreational room is finished with contemporary vinyl
flooring, and a chic kitchenette that offers the perfect space for entertaining or
relaxing. Retreat to one of the two large bedrooms adorned with fresh carpet after
a long day, or indulge in the sleek design of the stylish bathroom. Modern
amenities elevate your living experience, featuring a stamped concrete driveway
that adds curb appeal, a heated garage with 15 ft ceilings perfect for a
woodworker, car enthusiast or hobbyist. This home is move-in ready, combining style
and functionality. Experience the convenience of its prime location, just minutes
away from all the essentials. Make this exquisite bungalow your sanctuary today!
Pièces
- TypeNiveauDimensionsPlancher
- Chambre à coucherPrincipal7' 10.8" x 11' 6.9"Autre
- CuisinePrincipal13' 3.8" x 14' 6.8"Autre
- Séjour / Salle à mangerPrincipal16' 11.9" x 25' 9.8"Autre
- Chambre à coucher principalePrincipal11' 3" x 13' 8.9"Autre
- Salle de bainsPrincipal6' 7.1" x 8' 11"Autre
- Chambre à coucherPrincipal9' 10.8" x 11' 1.8"Autre
- Salle de bainsPrincipal4' 3.9" x 8' 8.5"Autre
- Salle de loisirsSous-sol12' 9.9" x 21' 1.9"Autre
- Chambre à coucherSous-sol13' 10.8" x 27' 5.9"Autre
- CuisineSous-sol6' 11" x 12' 6"Autre
- Chambre à coucherSous-sol9' 8.1" x 11' 3.8"Autre
- Salle de bainsSous-sol6' 3.9" x 8' 3.9"Autre
Agents de cette inscription
Demandez plus d’infos
Demandez plus d’infos
Emplacement
98 Thomas Avenue, Brantford, Ontario, N3S 7V4 Canada
Autour de cette propriété
En savoir plus au sujet du quartier et des commodités autour de cette résidence.
Demander de l’information sur le quartier
En savoir plus au sujet du quartier et des commodités autour de cette résidence
Demander maintenantCalculatrice de versements hypothécaires
- $
- %$
- %
- Capital et intérêts 4 536 $ /mo
- Impôt foncier n/a
- Frais de copropriété n/a

