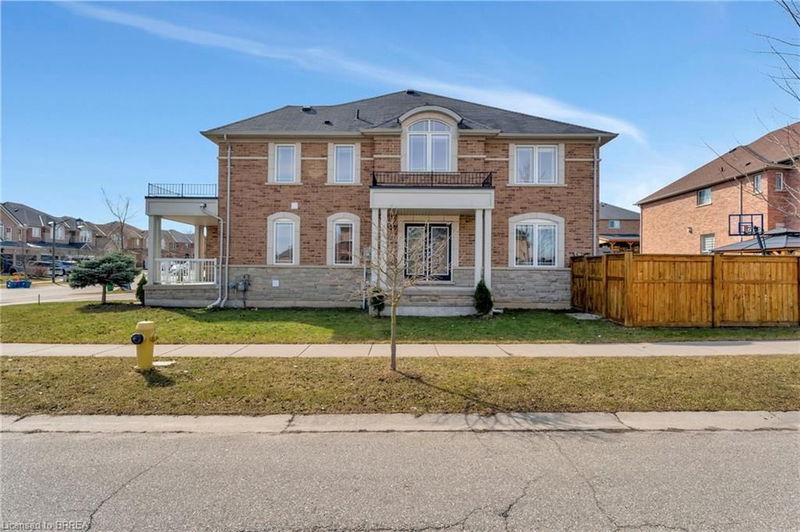Caractéristiques principales
- MLS® #: 40695380
- ID de propriété: SIRC2330014
- Type de propriété: Résidentiel, Maison unifamiliale détachée
- Aire habitable: 3 057 pi.ca.
- Construit en: 2013
- Chambre(s) à coucher: 4+1
- Salle(s) de bain: 3+1
- Stationnement(s): 4
- Inscrit par:
- Re/Max Twin City Realty Inc.
Description de la propriété
Welcome to 241 Thomas Avenue! This beautifully maintained, move-in-ready 4+1 bedroom home sits on a corner lot in a quiet, family-friendly neighbourhood. With its all-brick and stone exterior, this home boasts fantastic curb appeal!
Step through the double-door entry into a spacious foyer with porcelain tile flooring, leading to a bright and stylish interior that is completely carpet-free. A large family room is perfectly situated, with separate double-door entry to the side yard—an ideal setup for a home office.
The upgraded kitchen features granite countertops, stainless steel appliances, and sliding patio doors that open to the fully fenced backyard. Open-concept to the kitchen is the bright and airy family room, where a cozy gas fireplace creates the perfect space to relax. A main-floor laundry room and powder room complete this level.
Upstairs, you'll find four generous bedrooms, including a spacious primary suite with a 4-piece ensuite featuring a deep soaker tub, glass-door shower, and a walk-in closet. A large loft space and additional 4-piece bathroom complete the upper level.
The professionally finished basement offers even more living space and in-law or income suite potential. With a kitchenette, a bedroom with an egress window, a 3-piece bath, and a recreation room, this level is perfect for guests or extended family.
Outside, enjoy the fully fenced yard with a hot tub and large gazebo—perfect for relaxing or entertaining—with no side neighbours. This home is steps from walking trails and just minutes from Highway 403 access, making it ideal for commuters and outdoor enthusiasts alike.
Don’t miss your chance to call this fantastic home yours!
Pièces
- TypeNiveauDimensionsPlancher
- CuisineSous-sol11' 6.1" x 11' 1.8"Autre
- SalonPrincipal14' 9.9" x 12' 9.1"Autre
- Cuisine avec coin repasPrincipal10' 5.9" x 20' 1.5"Autre
- Salle familialePrincipal18' 9.2" x 11' 8.9"Autre
- Salle de loisirsSous-sol12' 7.1" x 14' 9.1"Autre
- Chambre à coucherSous-sol10' 2" x 11' 1.8"Autre
- Chambre à coucher2ième étage11' 1.8" x 9' 4.9"Autre
- Chambre à coucher2ième étage10' 4" x 10' 11.1"Autre
- Chambre à coucher2ième étage13' 1.8" x 11' 10.9"Autre
- Chambre à coucher principale2ième étage12' 11.1" x 17' 11.1"Autre
Agents de cette inscription
Demandez plus d’infos
Demandez plus d’infos
Emplacement
241 Thomas Avenue, Brantford, Ontario, N3S 0E1 Canada
Autour de cette propriété
En savoir plus au sujet du quartier et des commodités autour de cette résidence.
- 23.38% 35 to 49 years
- 18.45% 20 to 34 years
- 16.22% 50 to 64 years
- 9.04% 10 to 14 years
- 8.37% 5 to 9 years
- 8.31% 65 to 79 years
- 7.94% 0 to 4 years
- 6.17% 15 to 19 years
- 2.12% 80 and over
- Households in the area are:
- 79.75% Single family
- 16.54% Single person
- 2.37% Multi person
- 1.34% Multi family
- $131,385 Average household income
- $50,040 Average individual income
- People in the area speak:
- 64.51% English
- 15.98% Punjabi (Panjabi)
- 5.98% English and non-official language(s)
- 4.55% Vietnamese
- 2.61% Gujarati
- 1.6% Polish
- 1.5% Urdu
- 1.12% Arabic
- 1.12% Hindi
- 1.05% Spanish
- Housing in the area comprises of:
- 79.9% Single detached
- 18.94% Row houses
- 0.58% Semi detached
- 0.58% Duplex
- 0.01% Apartment 1-4 floors
- 0% Apartment 5 or more floors
- Others commute by:
- 2.45% Other
- 1.42% Public transit
- 0.95% Foot
- 0% Bicycle
- 31.11% High school
- 20.95% College certificate
- 19.77% Did not graduate high school
- 14.58% Bachelor degree
- 5.77% Trade certificate
- 5.36% Post graduate degree
- 2.45% University certificate
- The average air quality index for the area is 2
- The area receives 313.63 mm of precipitation annually.
- The area experiences 7.4 extremely hot days (31.51°C) per year.
Demander de l’information sur le quartier
En savoir plus au sujet du quartier et des commodités autour de cette résidence
Demander maintenantCalculatrice de versements hypothécaires
- $
- %$
- %
- Capital et intérêts 4 882 $ /mo
- Impôt foncier n/a
- Frais de copropriété n/a

