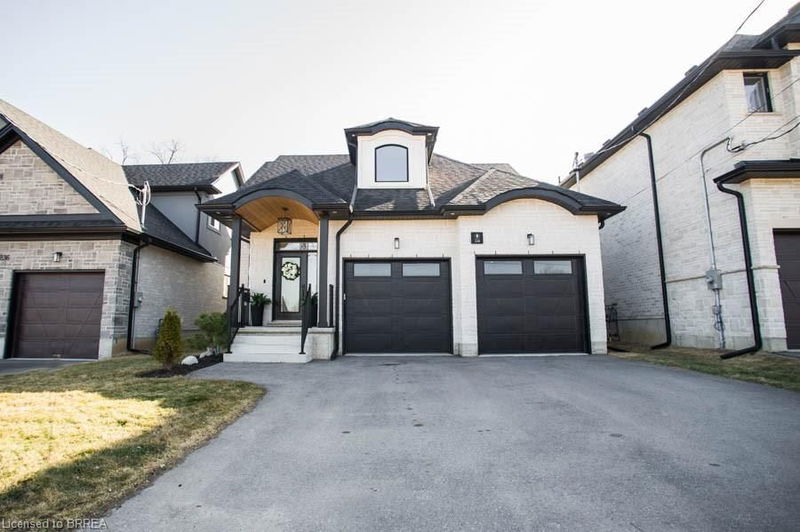Caractéristiques principales
- MLS® #: 40706265
- ID de propriété: SIRC2326171
- Type de propriété: Résidentiel, Maison unifamiliale détachée
- Aire habitable: 4 100 pi.ca.
- Construit en: 2023
- Chambre(s) à coucher: 4+1
- Salle(s) de bain: 3+1
- Stationnement(s): 4
- Inscrit par:
- Revel Realty Inc
Description de la propriété
If you're looking for a custom new construction home with high end finishes, look no further! 238 Mount Pleasant St is a full brick & stone bungaloft style home with 5 bedrooms, 2 of which are on the main floor, 3.5 baths and a double car garage. With a 9ft basement that's fully finished, this home boasts more than 4000 sqft of finished living space. The exterior is striking w/landscaped gardens, pot lights and an upgraded front door w/large side panels & transom windows. The grand foyer is impressive w/high ceilings, 8' doors, a stunning hardwood & glass staircase and engineered hardwood flooring in a herringbone pattern. The open concept living space is exactly what prospective buyers want. With a dining area that comfortably seats 12, vaulted ceilings in the Great Room w/custom fireplace, 2 sets of patio doors and a jaw dropping chef's kitchen, your home will surely be a gathering place. The modern white shaker cabinetry in the kitchen is complemented by the gold hardware, textured subway tile backsplash & quartz countertops. Everything from the chic pendant lights, large island, walk-in pantry and high end SS appliances is polished and put together. The primary bedroom offers gorgeous ceiling detail, his & her closets and a spa-like ensuite w/glass walk-in shower, stand alone soaker tub and his/her sinks with makeup vanity in between. A second main floor bedroom is perfect for guests or a home office. Lastly, you'll find main floor laundry and a stunning powder room with floating vanity and under cabinet lighting. Head up the staircase to find a large loft living space with 2 separate large bedrooms & full bath. If more space is what you need, this home has it. The basement offers 9' ceilings and large windows with the ultimate entertaining space. Featuring a large bar, games and rec area. A 5th bedroom, full bath and glass enclosed gym adds to the gorgeous features. You'll never have to leave! Outside you'll find a gorgeous covered porch. This home has it all.
Pièces
- TypeNiveauDimensionsPlancher
- FoyerPrincipal4' 2" x 16' 8"Autre
- Salle à mangerPrincipal10' 7.9" x 18' 9.2"Autre
- Salle de lavagePrincipal7' 8.9" x 6' 3.1"Autre
- CuisinePrincipal9' 3.8" x 16' 9.9"Autre
- Pièce principalePrincipal19' 10.1" x 17' 3.8"Autre
- Chambre à coucher principalePrincipal15' 3.8" x 11' 10.7"Autre
- Chambre à coucherPrincipal10' 7.8" x 9' 4.9"Autre
- Loft2ième étage21' 10.9" x 13' 6.9"Autre
- Chambre à coucher2ième étage10' 7.9" x 13' 3.8"Autre
- Chambre à coucher2ième étage13' 6.9" x 10' 5.9"Autre
- AutreSous-sol18' 9.2" x 19' 3.1"Autre
- Salle de sportSous-sol13' 10.9" x 12' 9.4"Autre
- Salle de loisirsSous-sol18' 2.8" x 21' 9"Autre
- Chambre à coucherSous-sol12' 7.9" x 11' 10.1"Autre
Agents de cette inscription
Demandez plus d’infos
Demandez plus d’infos
Emplacement
238 Mount Pleasant Street, Brantford, Ontario, N3T 1V1 Canada
Autour de cette propriété
En savoir plus au sujet du quartier et des commodités autour de cette résidence.
Demander de l’information sur le quartier
En savoir plus au sujet du quartier et des commodités autour de cette résidence
Demander maintenantCalculatrice de versements hypothécaires
- $
- %$
- %
- Capital et intérêts 5 859 $ /mo
- Impôt foncier n/a
- Frais de copropriété n/a

