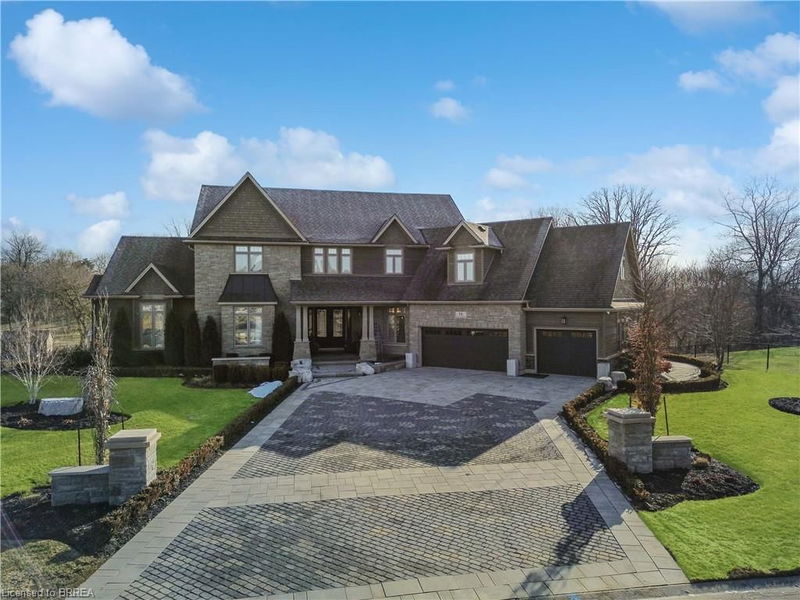Caractéristiques principales
- MLS® #: 40699226
- ID de propriété: SIRC2324275
- Type de propriété: Résidentiel, Maison unifamiliale détachée
- Superficie habitable: 4 632 pi.ca.
- Construit en: 2012
- Chambre(s) à coucher: 5+2
- Salle(s) de bain: 4+1
- Stationnement(s): 11
- Inscrit par:
- Real Broker Ontario Ltd
Description de la propriété
Welcome to an unparalleled estate defining luxury living—this 6,000+ square foot mansion is finished to the highest level, with every surface expertly crafted for discerning buyers. Step through a sun-drenched entrance into a main floor featuring a two-story great room that sets an elegant tone. Gleaming hardwood floors lead to an eat-in kitchen with cathedral ceilings and an expansive formal dining room—ideal for grand gatherings. A massive pantry and main floor laundry add everyday convenience. Every detail has been meticulously planned: in the office, den, and master suite, you'll find $250,000 in custom walnut built-ins that exude sophistication. The master suite is a true retreat, featuring high-end finishes, a standalone tub, a custom glass-enclosed shower, and a private deck—all complemented by surround sound throughout. The second level offers a cozy office/den with more custom walnut cabinetry, five generous bedrooms, and a loft over the showpiece 3-car garage with a car lift to protect your prized supercar. Downstairs, the lower level is an entertainer’s paradise with a walkout to the landscaped backyard from a covered porch with a hot tub. A state-of-the-art home theatre, full professional gym, and a games room with a pool table provide endless leisure. A fully equipped barber shop (for both his and hers), extra storage, an additional bedroom, and a full bathroom with its own walkout complete this level—keeping the space poolside-friendly. Outside, manicured grounds, a cobblestone patio for alfresco dining, and a pool house with a cozy fire pit surround a heated saltwater pool inviting year-round relaxation.This is more than a home—it’s a statement of sophistication and luxury. Schedule your private showing today and experience the grandeur of this must-see mansion.
Pièces
- TypeNiveauDimensionsPlancher
- Chambre à coucher principalePrincipal42' 9.7" x 49' 6.4"Autre
- BoudoirPrincipal42' 9.3" x 39' 8.7"Autre
- Bureau à domicilePrincipal42' 9.3" x 49' 6"Autre
- Salle de lavagePrincipal26' 6.8" x 39' 6.4"Autre
- Pièce bonusPrincipal32' 10" x 39' 8.7"Autre
- CuisinePrincipal49' 6.4" x 75' 5.9"Autre
- Pièce principalePrincipal75' 7.4" x 65' 7.4"Autre
- Salle à mangerPrincipal39' 5.6" x 43' 1.4"Autre
- Chambre à coucher2ième étage36' 2.6" x 45' 11.1"Autre
- Chambre à coucher2ième étage42' 9.7" x 36' 5"Autre
- Chambre à coucher2ième étage55' 11.2" x 98' 5.8"Autre
- Chambre à coucher2ième étage39' 6.4" x 49' 6.8"Autre
- Loft2ième étage36' 3.4" x 39' 7.1"Autre
- Salle de jeuxSous-sol98' 7.8" x 154' 5.5"Autre
- Chambre à coucherSous-sol46' 1.9" x 52' 6.3"Autre
- Chambre à coucherSous-sol29' 9" x 59' 3.8"Autre
- Salle de sportSous-sol72' 3.7" x 85' 4.4"Autre
- Pièce bonusSous-sol46' 1.5" x 79' 1.2"Autre
Agents de cette inscription
Demandez plus d’infos
Demandez plus d’infos
Emplacement
16 Westlake Boulevard, Brantford, Ontario, N3T 5L6 Canada
Autour de cette propriété
En savoir plus au sujet du quartier et des commodités autour de cette résidence.
Demander de l’information sur le quartier
En savoir plus au sujet du quartier et des commodités autour de cette résidence
Demander maintenantCalculatrice de versements hypothécaires
- $
- %$
- %
- Capital et intérêts 0
- Impôt foncier 0
- Frais de copropriété 0

