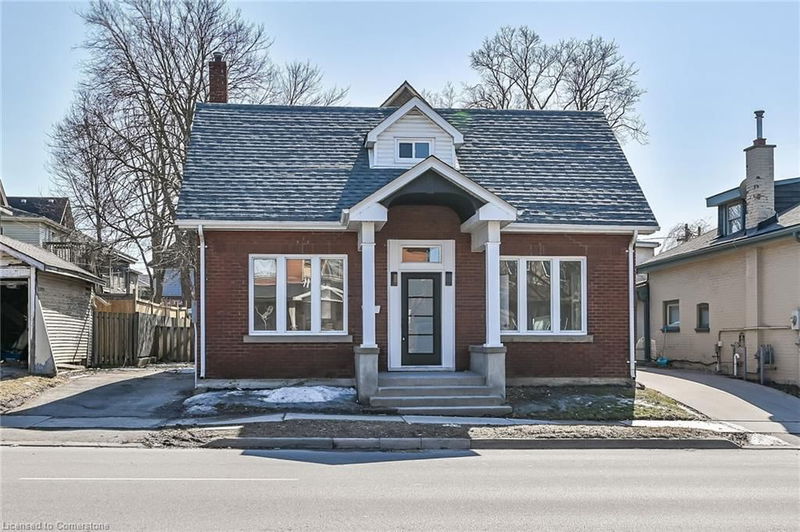Caractéristiques principales
- MLS® #: 40704813
- ID de propriété: SIRC2324222
- Type de propriété: Résidentiel, Maison unifamiliale détachée
- Aire habitable: 1 684 pi.ca.
- Construit en: 1935
- Chambre(s) à coucher: 4
- Salle(s) de bain: 2
- Stationnement(s): 2
- Inscrit par:
- IPRO Realty Ltd.
Description de la propriété
Welcome to 241 Dalhousie Street. This completely renovated, move-in-ready 1.5-storey home offers over 1,600 sq. ft. of modern living space, The house is completely refurbished with brand new HVAC system, Completely new plumbing and electrical. Fully renovated home with modern open concept living space. Perfectly situated just minutes from downtown, schools, and major highway. this property offers a welcoming open-concept main floor featuring a modern bright living room, dining and family room, updated kitchen completed with a stylish brand new cabinetry quartz counter top and quartz backsplash, stainless steel appliances and sleek vinyl flooring. The main floor also has 2 generous size modern bedrooms and completely renovated 3 piece modern washroom. Upstairs, you'll find a huge walk in space and brand new laundry room, two good size bedrooms with huge closets and a completely renovated bathroom. A convenient walkout from the kitchen leads to the oversized backyard, offering endless possibilities for outdoor enjoyment and entertainment. Additional highlights include two parking spots in the driveway, ensuring convenience and ample space for vehicles. There is a huge unfinished basement that can either be used as storage or can be finished for additional living space. Immediate possession is available for this charming home, located in a peaceful neighborhood yet close to all the amenities you need
Pièces
- TypeNiveauDimensionsPlancher
- Salle familialePrincipal49' 3.7" x 36' 5.4"Autre
- Séjour / Salle à mangerPrincipal49' 3.7" x 29' 9.4"Autre
- Chambre à coucher principalePrincipal52' 6.7" x 36' 4.2"Autre
- CuisinePrincipal39' 4.4" x 29' 9"Autre
- Chambre à coucherPrincipal65' 10.9" x 26' 6.5"Autre
- Salle de bainsPrincipal29' 7.1" x 36' 5"Autre
- Chambre à coucher2ième étage36' 2.6" x 29' 7.1"Autre
- Autre2ième étage8' 5.9" x 20' 1.5"Autre
Agents de cette inscription
Demandez plus d’infos
Demandez plus d’infos
Emplacement
241 Dalhousie Street, Brantford, Ontario, N3S 3V1 Canada
Autour de cette propriété
En savoir plus au sujet du quartier et des commodités autour de cette résidence.
Demander de l’information sur le quartier
En savoir plus au sujet du quartier et des commodités autour de cette résidence
Demander maintenantCalculatrice de versements hypothécaires
- $
- %$
- %
- Capital et intérêts 2 827 $ /mo
- Impôt foncier n/a
- Frais de copropriété n/a

