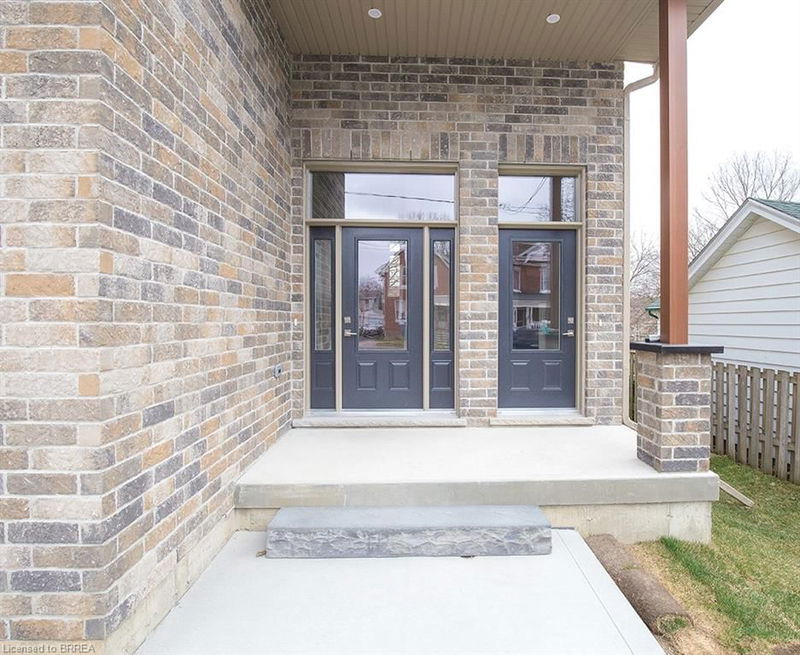Caractéristiques principales
- MLS® #: 40687417
- ID de propriété: SIRC2312810
- Type de propriété: Résidentiel, Maison unifamiliale détachée
- Aire habitable: 2 550 pi.ca.
- Chambre(s) à coucher: 3+2
- Salle(s) de bain: 3+1
- Stationnement(s): 6
- Inscrit par:
- Century 21 Heritage House LTD
Description de la propriété
We are pleased to present to you this brand new Duplex in a peaceful residential neighbourhood, with easy access to Hwys. 24N & 403 and to Public and High Schools. The New Building contains 2 LOVELY SEPARATE UNITS (upper and lower) with combined square footage of 2550. sf and BEAUTIFUL LARGE WINDOWS THROUGHOUT! Enter off the Front Porch into the Front Foyer of the Upper Unit (which has a total of 1,770 sq.ft),Then continue up a few steps to the Beautiful Open Concept Kitchen with Brand New Appliances: Refrigerator, Stove, Over-Stove Microwave, Dishwasher, Centre Island with Double Sinks. PLUS, there is a dining area and WALK-OUT THROUGH PATIO DOORS TO A PLEASANT RAILED DECK, OVERLOOKING THE INVITING REAR YARD! Also on the Main Floor is a Large Living Room and a convenient 2 Piece Bath! Upstairs on the Bedroom Level you will find a Lovely Large Master Bedroom, with Ensuite 3 pc Bath with Shower Stall. There are 2 other Bedrooms and a 4 pc. Bath. Your laundry area is conveniently installed on the Bedroom Level too! Back to the Porch we go, and enter through the 2nd door to the steps down into the COMPLETELY SELF CONTAINED APARTMENT offering 2 Large Bedrooms, Kitchen, Living Room, 4 piece bath and ITS OWN SEPARATE SERVICES!! Assume the existing Tenants at $4700 a month. COLLECT THE POTENTIAL $56000. ANNUAL INCOME FROM YOUR TENANTS!
Pièces
- TypeNiveauDimensionsPlancher
- Coin repasPrincipal10' 4" x 10' 4"Autre
- CuisinePrincipal10' 4" x 8' 5.9"Autre
- Chambre à coucher principale2ième étage11' 10.7" x 16' 11.9"Autre
- SalonPrincipal12' 6" x 16' 8"Autre
- Chambre à coucher2ième étage11' 1.8" x 10' 7.8"Autre
- Chambre à coucher2ième étage12' 8.8" x 10' 11.8"Autre
- Chambre à coucherSupérieur9' 6.9" x 10' 8.6"Autre
- Chambre à coucherSupérieur9' 6.9" x 10' 7.8"Autre
- SalonSupérieur10' 2" x 12' 9.4"Autre
- CuisineSupérieur9' 3.8" x 6' 7.9"Autre
Agents de cette inscription
Demandez plus d’infos
Demandez plus d’infos
Emplacement
355 Wellington Street, Brantford, Ontario, N3S 4A7 Canada
Autour de cette propriété
En savoir plus au sujet du quartier et des commodités autour de cette résidence.
Demander de l’information sur le quartier
En savoir plus au sujet du quartier et des commodités autour de cette résidence
Demander maintenantCalculatrice de versements hypothécaires
- $
- %$
- %
- Capital et intérêts 0
- Impôt foncier 0
- Frais de copropriété 0

