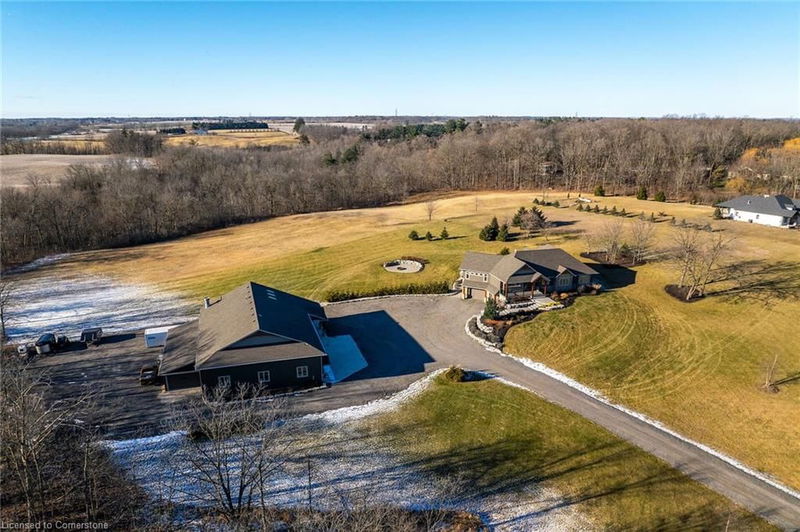Caractéristiques principales
- MLS® #: 40697680
- ID de propriété: SIRC2285344
- Type de propriété: Résidentiel, Maison unifamiliale détachée
- Aire habitable: 2 379 pi.ca.
- Grandeur du terrain: 5,26 ac
- Construit en: 2018
- Chambre(s) à coucher: 3+2
- Salle(s) de bain: 3
- Stationnement(s): 12
- Inscrit par:
- RE/MAX Escarpment Realty Inc.
Description de la propriété
Stunning 5.26 ac "Rural Masterpiece" located mins west of Brantford & 403 offering over 400ft of paved road frontage overlooking manicured grounds extending to scenic forest area. Positioned majestically on this coveted piece of creation is 2018 custom built one storey home introducing 2,379sf of flawless main floor living space, 2,379sf fin. lower level enjoying walk-out & direct access into 759sf heated 3-car garage. Gorgeous tailored stamped concrete stair system, adorned with low maintenance perennial gardens & extensive armour stone accents, provides entry to this authentic "Country Estate" loaded w/built-in cabinetry handcrafted by former professional cabinetmaker owner. A world class kitchen is sure to impress the most discerning chef or foodie sporting beautiful cabinetry, premium built-in appliances, designer contrast island, stylish backsplash, quartz countertops & adjacent dining area incs patio door WO to elaborate elevated private rear deck system accessing luxury swim spa -continues to bright living room highlighted w/shiplap cathedral ceilings, wall to wall windows & chic fireplace set in reclaimed wood feature wall. Primary bedroom w/5pc en-suite & WI closet, 2 bedrooms, laundry room & 3pc bath complete main level design. Relax or entertain in comfortable confines of lower level family room - leads to 2 add. bedrooms, 4pc bath & multiple storage/utility rooms. Plank style tile flooring compliments the opulent interior w/sophisticated flair. Car Enthusiasts, Truckers, Hobbyists or Small Business Operator main never leave 2020 built, impressive insulated/heated/cooled 5750sf shop presenting endless possibilities & uses incs separate showroom/office, washroom, upper level living area, several insulated overhead roll-up doors & classic front overhang. Shop rented until Dec. 1/25. Extras - n/g furnace, AC, heated tile bath floors, ex. well w/purification, invisible pet fence, septic & more! Bonus - potential to sever aprx. 1.5ac lot. Country Perfection!
Pièces
- TypeNiveauDimensionsPlancher
- FoyerPrincipal7' 10.8" x 11' 10.9"Autre
- Salle à mangerPrincipal10' 11.8" x 17' 3.8"Autre
- Salle de lavagePrincipal10' 4.8" x 7' 10.3"Autre
- Chambre à coucher principalePrincipal19' 5" x 14' 8.9"Autre
- Chambre à coucherPrincipal13' 1.8" x 12' 11.1"Autre
- Chambre à coucherPrincipal16' 9.1" x 12' 7.1"Autre
- SalonPrincipal16' 11.1" x 20' 9.4"Autre
- CuisinePrincipal22' 2.1" x 14' 11.1"Autre
- Salle familialeSupérieur25' x 23' 1.9"Autre
- Chambre à coucherSupérieur12' 6" x 14' 8.9"Autre
- Chambre à coucherSupérieur13' 3.8" x 16' 2.8"Autre
- RangementSupérieur8' 2.8" x 11' 6.9"Autre
- VestibuleSupérieur13' 10.8" x 14' 8.9"Autre
- ServiceSupérieur8' 2.8" x 13' 5.8"Autre
- RangementSupérieur11' 8.1" x 24' 9.7"Autre
Agents de cette inscription
Demandez plus d’infos
Demandez plus d’infos
Emplacement
309 Cockshutt Road, Brantford, Ontario, N3T 0N3 Canada
Autour de cette propriété
En savoir plus au sujet du quartier et des commodités autour de cette résidence.
Demander de l’information sur le quartier
En savoir plus au sujet du quartier et des commodités autour de cette résidence
Demander maintenantCalculatrice de versements hypothécaires
- $
- %$
- %
- Capital et intérêts 12 940 $ /mo
- Impôt foncier n/a
- Frais de copropriété n/a

