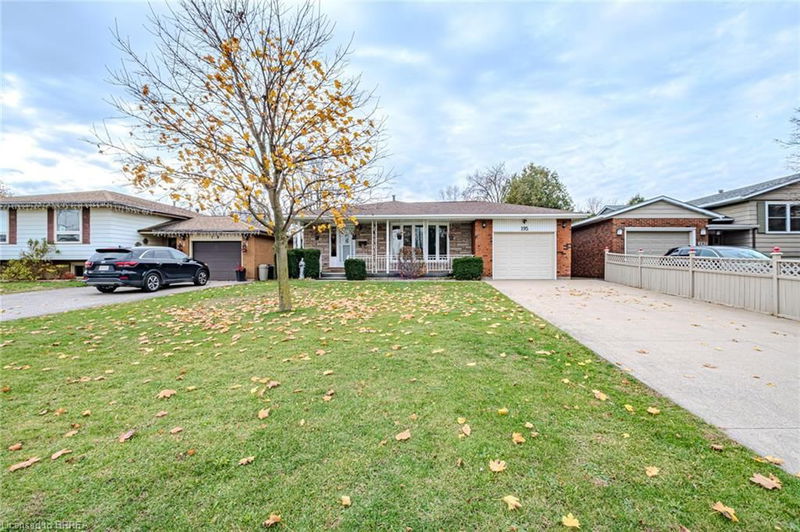Caractéristiques principales
- MLS® #: 40676445
- ID de propriété: SIRC2179479
- Type de propriété: Résidentiel, Maison unifamiliale détachée
- Aire habitable: 2 662 pi.ca.
- Grandeur du terrain: 0,21 ac
- Construit en: 1974
- Chambre(s) à coucher: 3+1
- Salle(s) de bain: 2
- Stationnement(s): 5
- Inscrit par:
- Royal LePage Action Realty
Description de la propriété
Don’t miss your opportunity to own this well constructed home that offers the possibility for separate living quarters! This spacious backsplit is ideally situated in the sought-after Skyacres Survey, nestled on a large lot. The concrete driveway offers plenty of parking, accommodating up to 4 vehicles, with the added convenience of a garage featuring a drive-through door to the backyard. The covered front porch welcomes you into the tiled foyer with entry closet. The main level features a bright, sunken living room with hardwood floors, high ceilings, & a large bay window. A few steps up, the dining area provides access to the fully fenced backyard through a garden door, complete with a patio, pergola, & separate entrance to the lower level. The eat-in kitchen offers ample cabinetry, counter space, a sky-tube for natural light, & ceramic backsplash. The second level is home to a 4-piece bathroom & 3 generously sized bedrooms, two with new broadloom flooring. One level down from the main floor, you'll find a spacious recreation room with new broadloom & a storage wall. This leads to a bonus room with a connected 3-piece bathroom, offering a variety of potential uses. Just off this room, a hallway provides access to the walk-up to the backyard. Additional living space can be found one level down, featuring an eat-in kitchen, a den, a laundry room, & wine cellar. With its versatile layout, this home is perfect for an in-law suite or separate living quarters, making it ideal for extended family, guests, or potential for an income-generating unit. Located in a desirable neighbourhood, this home is perfect for commuters with quick access to Highway 403, while families will appreciate the proximity to schools, amenities, & recreational areas. Nearby attractions include the Brantford Golf &. Country Club, Glenhyrst Gardens, the Grand River, & scenic walking trails—all just minutes away. Don’t miss the opportunity to explore everything this home & the area have to offer!!
Pièces
- TypeNiveauDimensionsPlancher
- FoyerPrincipal4' 11" x 6' 7.9"Autre
- Salle à mangerPrincipal10' 8.6" x 13' 6.9"Autre
- SalonPrincipal13' 5" x 17' 7"Autre
- Cuisine avec coin repasPrincipal12' 11.9" x 18' 4.8"Autre
- Chambre à coucher principale2ième étage13' 5" x 13' 5.8"Autre
- Chambre à coucher2ième étage12' 4" x 13' 5.8"Autre
- Chambre à coucher2ième étage10' 8.6" x 10' 4"Autre
- Salle de bains2ième étage9' 4.9" x 9' 8.9"Autre
- BoudoirSous-sol12' 11.9" x 16' 11.9"Autre
- Salle de loisirsSous-sol12' 11.1" x 20' 9.4"Autre
- CuisineSous-sol8' 9.9" x 15' 7"Autre
- Chambre à coucherSupérieur9' 3.8" x 10' 11.1"Autre
- Salle de bainsSupérieur4' 7.9" x 9' 3.8"Autre
- Salle de lavageSous-sol7' 4.9" x 8' 9.9"Autre
- RangementSous-sol10' 4.8" x 12' 11.1"Autre
- Cave / chambre froideSous-sol3' 8" x 26' 4.1"Autre
Agents de cette inscription
Demandez plus d’infos
Demandez plus d’infos
Emplacement
195 Paris Road, Brantford, Ontario, N3R 1J2 Canada
Autour de cette propriété
En savoir plus au sujet du quartier et des commodités autour de cette résidence.
Demander de l’information sur le quartier
En savoir plus au sujet du quartier et des commodités autour de cette résidence
Demander maintenantCalculatrice de versements hypothécaires
- $
- %$
- %
- Capital et intérêts 0
- Impôt foncier 0
- Frais de copropriété 0

