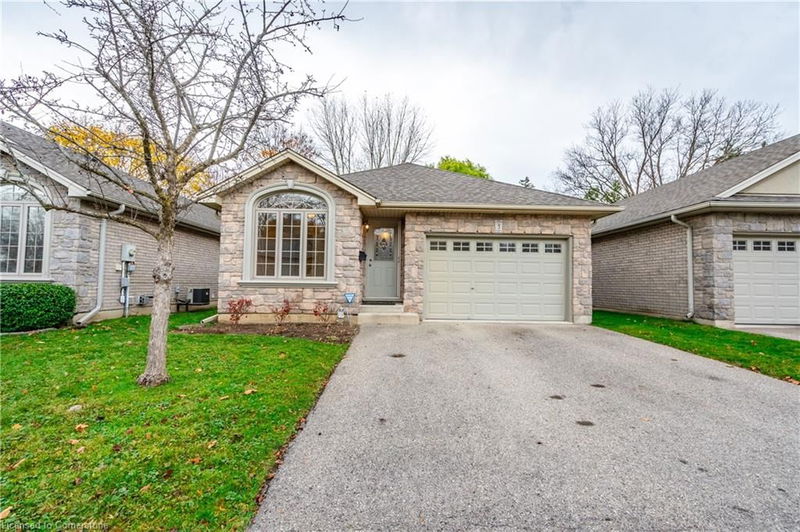Caractéristiques principales
- MLS® #: 40678670
- ID de propriété: SIRC2178357
- Type de propriété: Résidentiel, Condo
- Aire habitable: 1 164 pi.ca.
- Construit en: 2005
- Chambre(s) à coucher: 2
- Salle(s) de bain: 2
- Stationnement(s): 2
- Inscrit par:
- RE/MAX Escarpment Golfi Realty Inc.
Description de la propriété
Welcome home to Unit 3 at 54 Glenwood Drive! This charming bungalow condo is tucked away in a quiet, private setting and offers maintenance-free living. With 2 bedrooms, 2 full bathrooms, main floor laundry, and an attached 1.5-car garage, this home is designed for comfort and convenience.
The inviting front entry features ceramic tile flooring and a handy coat closet. At the front of the home, you'll find a bright and spacious bedroom, ideal for guests or as a home office. The open-concept layout connects the kitchen, dining, and living areas, creating a seamless flow throughout the main level. The kitchen boasts plenty of counter and cabinet space and includes all appliances in the sale.
The dining area is perfect for hosting gatherings, while the living room opens to a large back deck through beautiful patio doors. The spacious primary bedroom is conveniently located across from a full bathroom, and main floor laundry completes this level.
Need more space? The partially finished basement features a large recreation room with a cozy electric fireplace, perfect for chilly evenings, a 3-piece bathroom, and ample storage. There’s also a large unfinished area with great potential as a workshop, another bedroom or customize to your needs.
This well-maintained bungalow condo is minutes from highway access, parks, schools, and all essential amenities. Don't miss this opportunity to enjoy stress-free living in a prime location! Room sizes are approximate, and realty taxes have been estimated.
Pièces
- TypeNiveauDimensionsPlancher
- Séjour / Salle à mangerPrincipal13' 6.9" x 24' 4.1"Autre
- CuisinePrincipal52' 5.9" x 82' 1.4"Autre
- Chambre à coucher principalePrincipal39' 4.8" x 39' 5.6"Autre
- Salle de lavagePrincipal39' 4.4" x 29' 6.3"Autre
- Chambre à coucherPrincipal39' 4.8" x 39' 5.6"Autre
- Salle de loisirsSous-sol42' 10.1" x 26' 5.3"Autre
- Salle de bainsPrincipal36' 4.2" x 42' 7.8"Autre
- Salle de bainsSous-sol32' 9.7" x 26' 2.9"Autre
- ServiceSous-sol13' 3" x 14' 9.1"Autre
- AtelierSous-sol78' 9.6" x 42' 10.5"Autre
Agents de cette inscription
Demandez plus d’infos
Demandez plus d’infos
Emplacement
54 Glenwood Drive #3, Brantford, Ontario, N3S 3G6 Canada
Autour de cette propriété
En savoir plus au sujet du quartier et des commodités autour de cette résidence.
Demander de l’information sur le quartier
En savoir plus au sujet du quartier et des commodités autour de cette résidence
Demander maintenantCalculatrice de versements hypothécaires
- $
- %$
- %
- Capital et intérêts 0
- Impôt foncier 0
- Frais de copropriété 0

