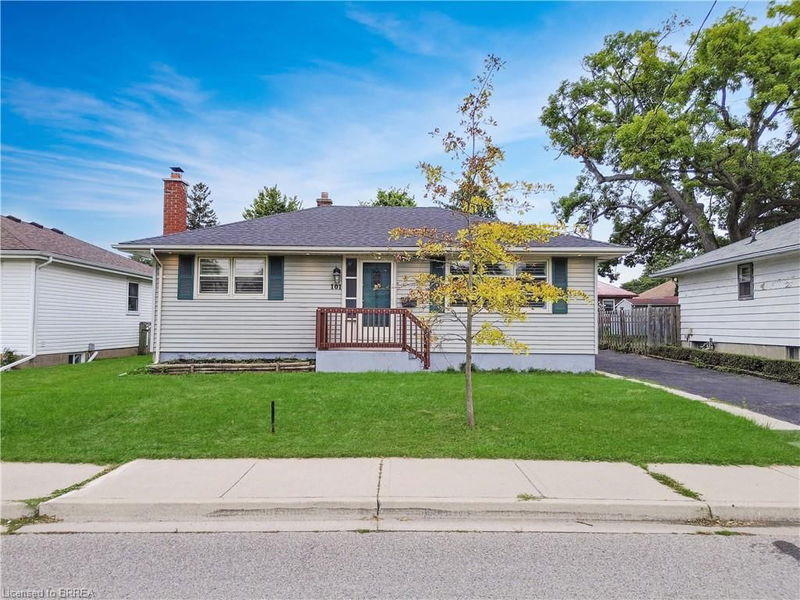Caractéristiques principales
- MLS® #: 40680528
- ID de propriété: SIRC2177923
- Type de propriété: Résidentiel, Maison unifamiliale détachée
- Aire habitable: 871 pi.ca.
- Chambre(s) à coucher: 3
- Salle(s) de bain: 2
- Stationnement(s): 3
- Inscrit par:
- Real Broker Ontario Ltd
Description de la propriété
This lovingly maintained bungalow is nestled in a peaceful, charming neighborhood that’s perfect for families, with schools, parks, and transit all within walking distance. On the main floor, you'll find 3 bedrooms, a kitchen, a living/dining room, and a renovated bathroom. California shutters and hardwood floors enhance the living and dining areas. A convenient rear entrance provides access to both the upper and lower levels. The newly renovated lower level features a cozy kitchenette with a bar fridge, a wood-burning fireplace, and a modern bathroom. The laundry and utility rooms are cleverly concealed behind stylish barn doors. A brand-new furnace was installed in January 2020, the roof, a/c and windows have also been updated. The property also boasts a fantastic, private outdoor space with a large detached garage and a private driveway. This home is exceptionally well-kept and ready for you and your family to move in.
Pièces
- TypeNiveauDimensionsPlancher
- CuisinePrincipal7' 6.9" x 11' 6.1"Autre
- SalonPrincipal11' 3" x 14' 11.1"Autre
- Chambre à coucher principalePrincipal10' 9.9" x 11' 3.8"Autre
- Chambre à coucherPrincipal7' 6.9" x 9' 6.1"Autre
- Chambre à coucherPrincipal7' 6.9" x 11' 6.1"Autre
- Média / DivertissementSous-sol10' 7.9" x 33' 3.9"Autre
- Salle de lavageSous-sol8' 3.9" x 9' 4.9"Autre
Agents de cette inscription
Demandez plus d’infos
Demandez plus d’infos
Emplacement
101 Ninth Avenue, Brantford, Ontario, N3S 1E6 Canada
Autour de cette propriété
En savoir plus au sujet du quartier et des commodités autour de cette résidence.
Demander de l’information sur le quartier
En savoir plus au sujet du quartier et des commodités autour de cette résidence
Demander maintenantCalculatrice de versements hypothécaires
- $
- %$
- %
- Capital et intérêts 0
- Impôt foncier 0
- Frais de copropriété 0

