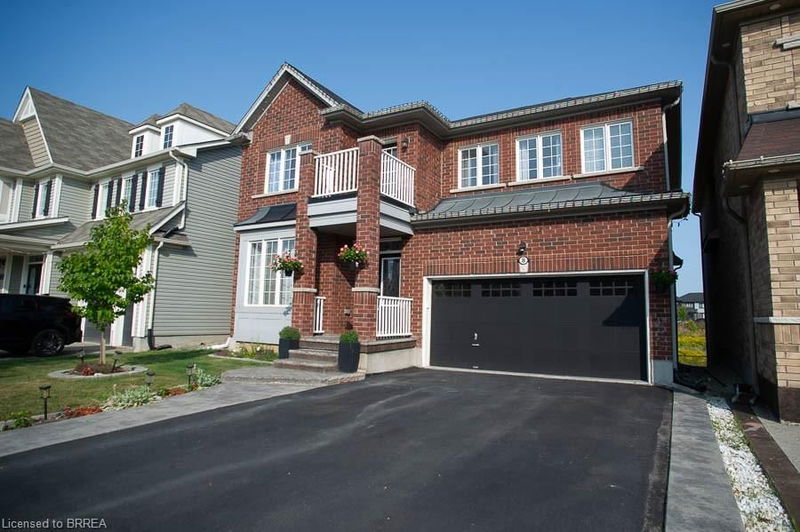Caractéristiques principales
- MLS® #: 40662088
- ID de propriété: SIRC2130507
- Type de propriété: Résidentiel, Maison unifamiliale détachée
- Aire habitable: 2 611 pi.ca.
- Grandeur du terrain: 4 326,98 pi.ca.
- Construit en: 2016
- Chambre(s) à coucher: 4
- Salle(s) de bain: 4+1
- Stationnement(s): 4
- Inscrit par:
- Revel Realty Inc
Description de la propriété
Welcome to 8 Turnbull Drive, a spacious 2-storey detached home boasting 4 bedrooms, 4.5 bathrooms, and an
open concept in-law suite with walk out. This beautiful home offers 2,500 square feet of above-grade living
space and is located in the desirable West Brant neighbourhood, close to schools, trails, and parks. As you
step inside, you're greeted by a welcoming foyer leading to a bright office, which can also serve as a den or
children's playroom. The dining room features a coffered ceiling and comfortably seats 8 or more. The open-
concept kitchen and living room create the perfect space for entertaining family and friends. The living room
features bay windows, a cozy electric fireplace, and built-in shelving, while the modern kitchen showcases
two-tone cabinetry, an island, quartz and butcher block countertops, and stainless-steel appliances. Sliding
doors from the kitchen lead to a fully fenced, pool-sized backyard. The main floor also includes a convenient
laundry/mud room and a 2-piece bathroom. Upstairs, you'll find two primary suites. The first features his-
and-hers closets and a luxurious 5-piece ensuite, while the second includes a generous closet and a private 4-
piece ensuite. Two additional bedrooms and a 4-piece bathroom complete the upper level. The basement is an
open-concept in-law suite with a walkout, offering a second kitchen, a comfortable living room, and a bonus
space that is currently being used as a bedroom. A 3-piece bathroom with a large stand-up shower completes
this versatile lower level. For more details, check out the feature sheet!
Pièces
- TypeNiveauDimensionsPlancher
- Bureau à domicilePrincipal10' 4" x 10' 4.8"Autre
- Salle à mangerPrincipal11' 1.8" x 12' 9.4"Autre
- SalonPrincipal12' 11.9" x 16' 1.2"Autre
- Chambre à coucher principale2ième étage12' 9.1" x 15' 10.9"Autre
- CuisinePrincipal12' 11.9" x 18' 8"Autre
- FoyerPrincipal4' 11" x 11' 10.7"Autre
- Chambre à coucher2ième étage10' 4.8" x 11' 5"Autre
- Chambre à coucher2ième étage9' 10.8" x 10' 11.8"Autre
- Chambre à coucher2ième étage11' 5" x 11' 6.1"Autre
- CuisineSous-sol12' 6" x 33' 7.9"Autre
- Pièce bonusSous-sol9' 10.5" x 23' 5.1"Autre
Agents de cette inscription
Demandez plus d’infos
Demandez plus d’infos
Emplacement
8 Turnbull Drive, Brantford, Ontario, N3T 0K4 Canada
Autour de cette propriété
En savoir plus au sujet du quartier et des commodités autour de cette résidence.
Demander de l’information sur le quartier
En savoir plus au sujet du quartier et des commodités autour de cette résidence
Demander maintenantCalculatrice de versements hypothécaires
- $
- %$
- %
- Capital et intérêts 0
- Impôt foncier 0
- Frais de copropriété 0

