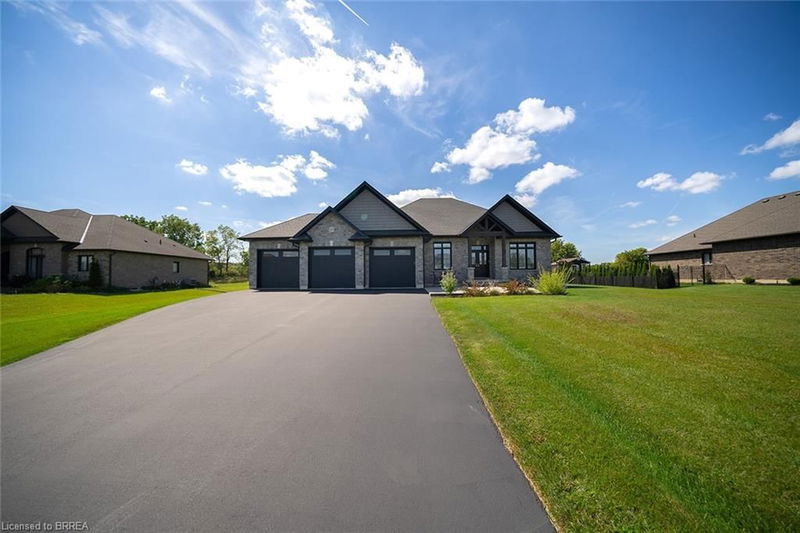Caractéristiques principales
- MLS® #: 40661526
- ID de propriété: SIRC2130378
- Type de propriété: Résidentiel, Maison unifamiliale détachée
- Aire habitable: 4 300 pi.ca.
- Construit en: 2017
- Chambre(s) à coucher: 2+2
- Salle(s) de bain: 3+1
- Stationnement(s): 12
- Inscrit par:
- Revel Realty Inc
Description de la propriété
Welcome home to the prestigious "Valley Estates" community where this stunning, custom built, Spadafora Home, sits on a sprawling 3/4 acre lot with no backyard neighbours. Offering 2+2 bedrooms (a potential 3rd in the walk-in closet), 3.5 bathrooms & a triple car garage, with more than 4000 sq ft of finished living space. The all-brick exterior, concrete front landing & triple-car garage are striking as you make your way up to the front entryway. The alluring 10-ft ceilings create a warm, open & airy feeling as you enter the home. To the right of the entryway is a large formal dining room to host all your family gatherings, while to the left is a home office to tidy up your business affairs. This can also be another bedroom if required. The immense open-concept space offers a stunning, chic white kitchen with a 10.5-ft center island & ample storage & counter space for food preparation, with sightlines into the great room with a gas fireplace, & wall-to-wall views of the backyard with no neighbours. The main floor living area is highlighted with laundry, a powder room, & a separate bedroom area, with a large primary suite with a walk-in closet & a spa-like ensuite bathroom with a shower & soaker tub. The closet is every woman's dream with organizers & an island. This space can also be closed off to create a functional bedroom. A second generous size bedroom & full bathroom complete the main floor. Make your way downstairs to find a stunning finished basement that offers two bedrooms & a full bathroom, with a separate area for a gym, games area, recreation room & bar. This space is truly exceptional for entertaining. With access to the garage from the basement, this could be the perfect in-law suite! Outside, you will enjoy the 53x23 deck with a covered porch, pergola with hot tub, large shed & views for days with no backyard neighbours. With too many features to name, please refer to the fast facts sheet on our website & book your showing today!
Pièces
- TypeNiveauDimensionsPlancher
- CuisinePrincipal18' 6.8" x 22' 10.8"Autre
- Pièce principalePrincipal14' 11.9" x 16' 6.8"Autre
- Chambre à coucher principalePrincipal13' 10.9" x 14' 11.1"Autre
- Chambre à coucherPrincipal10' 11.8" x 14' 11"Autre
- Pièce bonusPrincipal12' 11.9" x 14' 11.9"Autre
- Salle à mangerPrincipal12' 6" x 13' 10.9"Autre
- Bureau à domicilePrincipal10' 2.8" x 11' 1.8"Autre
- Salle de lavagePrincipal8' 6.3" x 12' 7.1"Autre
- Salle de loisirsSous-sol20' 1.5" x 39' 11.9"Autre
- Salle de sportSous-sol10' 11.8" x 17' 5"Autre
- Chambre à coucherSous-sol10' 7.8" x 12' 11.9"Autre
- Chambre à coucherSous-sol10' 7.8" x 17' 3"Autre
Agents de cette inscription
Demandez plus d’infos
Demandez plus d’infos
Emplacement
21 Tedley Boulevard, Brantford, Ontario, N3T 0E3 Canada
Autour de cette propriété
En savoir plus au sujet du quartier et des commodités autour de cette résidence.
Demander de l’information sur le quartier
En savoir plus au sujet du quartier et des commodités autour de cette résidence
Demander maintenantCalculatrice de versements hypothécaires
- $
- %$
- %
- Capital et intérêts 0
- Impôt foncier 0
- Frais de copropriété 0

