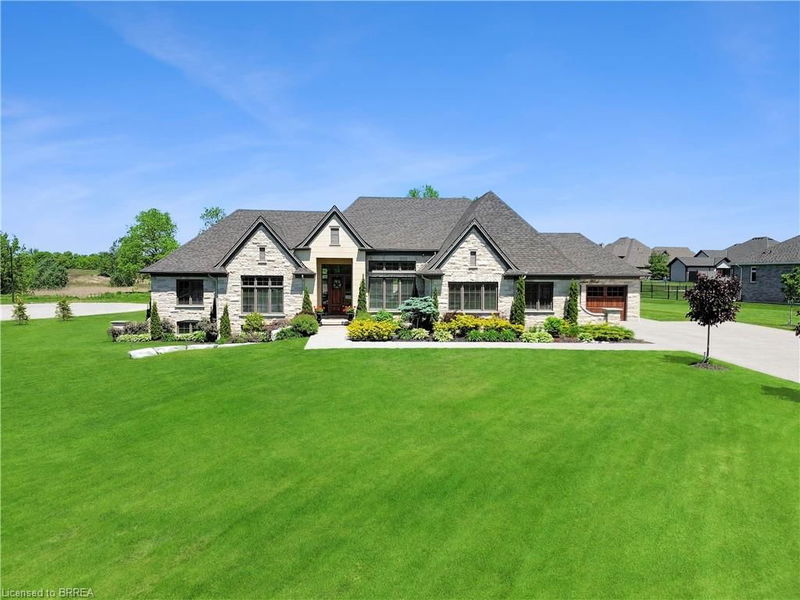Caractéristiques principales
- MLS® #: 40660614
- ID de propriété: SIRC2125018
- Type de propriété: Résidentiel, Maison unifamiliale détachée
- Aire habitable: 4 700 pi.ca.
- Chambre(s) à coucher: 4+1
- Salle(s) de bain: 3+1
- Stationnement(s): 15
- Inscrit par:
- Real Broker Ontario Ltd
Description de la propriété
Welcome to 18 Harper Blvd, a luxurious 5-bed, 4-bath stone bungalow nestled on an expansive three-quarter-acre estate in Brantford, Ontario. Step inside to discover a grand entry leading to a bright living area adorned with coffered ceilings and elegant marble tile. The open kitchen, with soaring 15-ft ceilings, is equipped with state-of-the-art appliances, including a Wolf gas stove, Sub-Zero fridge, and custom cabinetry with hidden fridge and dishwasher. Enjoy the convenience of a wet bar and a walk-in pantry. The main level houses four spacious bedrooms, with the master suite offering a large spa-like ensuite and a walk-in closet. The basement adds versatility with a second kitchen, living room, additional bedroom, and bathroom, heated floors, accompanied by ample storage space. This stunning property boasts a backyard oasis backing onto serene green space, featuring an inviting inground pool with a fountain, a lush turf area, a gas fireplace, a concrete pad, a covered porch, and a convenient pool house with a bathroom. An irrigation system ensures the lush landscape stays vibrant. With a 4-car garage completing this exceptional property, 18 Harper Blvd presents a rare opportunity to indulge in luxury living and unparalleled comfort.
Pièces
- TypeNiveauDimensionsPlancher
- Salle de lavagePrincipal10' 9.9" x 7' 8.9"Autre
- FoyerPrincipal8' 8.5" x 12' 7.9"Autre
- SalonPrincipal12' 4" x 20' 8.8"Autre
- Cuisine avec coin repasPrincipal17' 3.8" x 23' 11"Autre
- Salle familialePrincipal19' 5.8" x 20' 9.4"Autre
- Chambre à coucher principalePrincipal13' 5" x 18' 9.2"Autre
- Chambre à coucherPrincipal14' 11.1" x 13' 5.8"Autre
- Chambre à coucherPrincipal12' 4.8" x 13' 5.8"Autre
- Salle de loisirsSupérieur20' 6.8" x 37' 7.1"Autre
- Chambre à coucherPrincipal13' 5" x 12' 2.8"Autre
- CuisineSupérieur12' 9.9" x 10' 8.6"Autre
- Salle de sportSupérieur16' 4" x 29' 3.1"Autre
- Pièce bonusSupérieur19' 9" x 15' 5"Autre
- Chambre à coucherSupérieur14' 7.9" x 12' 9.9"Autre
- Pièce bonusSupérieur17' 3" x 29' 3.1"Autre
Agents de cette inscription
Demandez plus d’infos
Demandez plus d’infos
Emplacement
18 Harper Boulevard, Brantford, Ontario, N3T 0E1 Canada
Autour de cette propriété
En savoir plus au sujet du quartier et des commodités autour de cette résidence.
Demander de l’information sur le quartier
En savoir plus au sujet du quartier et des commodités autour de cette résidence
Demander maintenantCalculatrice de versements hypothécaires
- $
- %$
- %
- Capital et intérêts 0
- Impôt foncier 0
- Frais de copropriété 0

