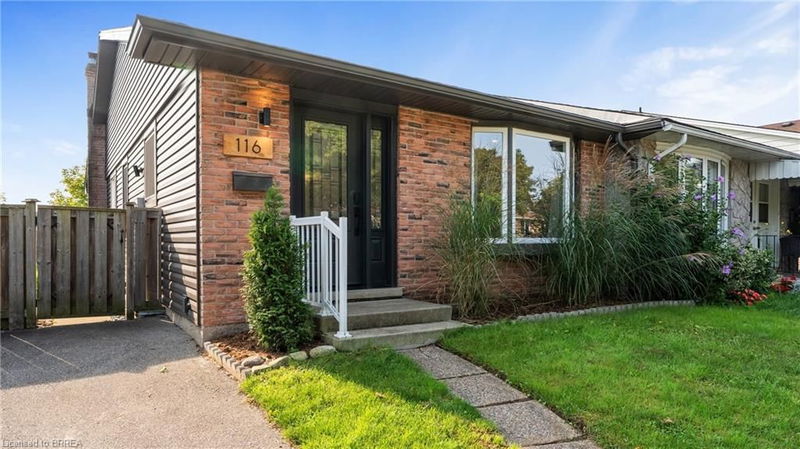Caractéristiques principales
- MLS® #: 40658178
- ID de propriété: SIRC2119483
- Type de propriété: Résidentiel, Maison unifamiliale détachée
- Aire habitable: 1 066 pi.ca.
- Construit en: 1975
- Chambre(s) à coucher: 3+1
- Salle(s) de bain: 2
- Stationnement(s): 2
- Inscrit par:
- Re/Max Twin City Realty Inc
Description de la propriété
This one is definitely not like the rest! Fully renovated and sparkling like brand new you will be impressed from the moment you step inside this stunning home. It features 3+1 bedrooms & 2 bathrooms and is absolutely loaded with upgrades. There are so many details that set this one apart, from the custom kitchen cabinetry with soft-close doors, the oversized quartz island, the gorgeous flooring that runs throughout the entire main floor, the custom closets in the bedrooms and the list just goes on, there is nothing more to do here but move in. This home is perfect for the day to day function of a growing family as well as perfect for entertaining with the open-plan main floor and party-sized recroom in the lower level. Situated in the desirable Brier Park neighbourhood it has the added bonus of backing onto Cedarland Park. Just steps from the school and a short drive to Wayne Gretzky Sports Centre, shopping centres and restaurants. This one is definitely a must see!
Pièces
- TypeNiveauDimensionsPlancher
- CuisinePrincipal20' 6.8" x 23' 9"Autre
- Chambre à coucherPrincipal8' 3.9" x 10' 11.8"Autre
- Chambre à coucherPrincipal9' 1.8" x 10' 7.8"Autre
- Chambre à coucher principalePrincipal10' 11.8" x 12' 9.9"Autre
- Salle de loisirsSous-sol9' 10.1" x 23' 3.1"Autre
- Chambre à coucherSous-sol10' 7.8" x 10' 11.8"Autre
- Salle de lavageSous-sol10' 2.8" x 12' 4"Autre
- AutreSous-sol9' 3" x 18' 1.4"Autre
- ServiceSous-sol9' 4.9" x 12' 11.9"Autre
Agents de cette inscription
Demandez plus d’infos
Demandez plus d’infos
Emplacement
116 Ashgrove Avenue, Brantford, Ontario, N3R 6E5 Canada
Autour de cette propriété
En savoir plus au sujet du quartier et des commodités autour de cette résidence.
Demander de l’information sur le quartier
En savoir plus au sujet du quartier et des commodités autour de cette résidence
Demander maintenantCalculatrice de versements hypothécaires
- $
- %$
- %
- Capital et intérêts 0
- Impôt foncier 0
- Frais de copropriété 0

