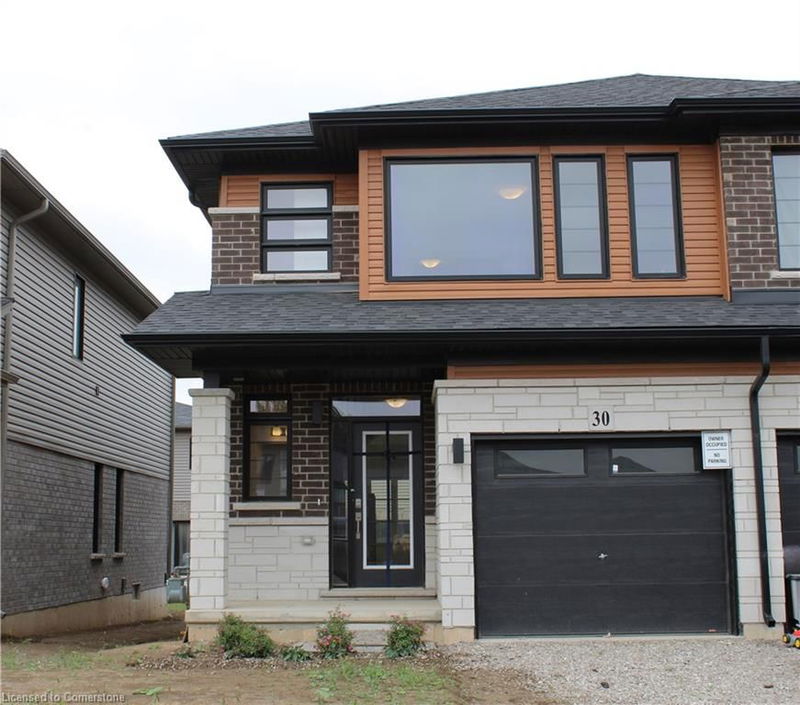Caractéristiques principales
- MLS® #: 40656683
- ID de propriété: SIRC2111605
- Type de propriété: Résidentiel, Condo
- Aire habitable: 1 611 pi.ca.
- Construit en: 2024
- Chambre(s) à coucher: 3
- Salle(s) de bain: 2+1
- Stationnement(s): 2
- Inscrit par:
- Royal LePage Macro Realty
Description de la propriété
Gorgeous End Unit for immediate possession! Enter your new home from the covered front porch into luxury plank flooring and 9 ' ceilings. The space is bright and welcoming with large windows, pot lights and open concept layout. Powder room is conveniently located by the front door. Mud room has double door closet and entrance to the single garage. Kitchen boast extended height upper cabinets, quartz counter tops, undermount sink and island with extended breakfast bar. Breakfast area has sliders to the backyard. Oversized great room allows for large family gatherings. Beautiful oak staircase takes you to the second floor. Large
primary bedroom welcomes you with the impressive double door entry. The feeling of space and light continues due to the large modern windows. Enjoy the large walk-in closet and ensuite featuring walk-in shower with glass door. Walking to the other
bedrooms note the space for a desk, convenient second floor laundry and linen closet. Light colour scheme continues in the main bathroom. Bed 2 and bed 3 are good sizes and bed 3 also has a walk-in closet. Large unfinished basement has 3pc rough-in for future bathroom. Unit faces extra parking and green area. Close to schools, shopping and walking trails.
Pièces
- TypeNiveauDimensionsPlancher
- VestibulePrincipal33' 6.3" x 39' 7.9"Autre
- Pièce principalePrincipal52' 7.8" x 65' 9.3"Autre
- Salle à déjeunerPrincipal39' 4.4" x 59' 2.6"Autre
- CuisinePrincipal32' 9.7" x 39' 7.9"Autre
- Salle de bains2ième étage39' 4.8" x 39' 8.3"Autre
- Salle de lavage2ième étage36' 3.4" x 39' 4.8"Autre
Agents de cette inscription
Demandez plus d’infos
Demandez plus d’infos
Emplacement
448 Blackburn Drive #30, Brantford, Ontario, N3T 0X2 Canada
Autour de cette propriété
En savoir plus au sujet du quartier et des commodités autour de cette résidence.
Demander de l’information sur le quartier
En savoir plus au sujet du quartier et des commodités autour de cette résidence
Demander maintenantCalculatrice de versements hypothécaires
- $
- %$
- %
- Capital et intérêts 0
- Impôt foncier 0
- Frais de copropriété 0

