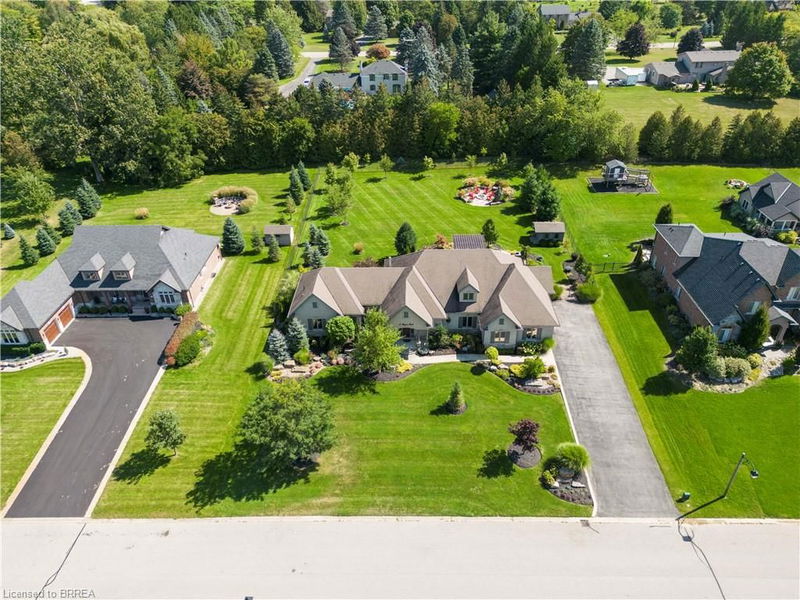Caractéristiques principales
- MLS® #: 40655320
- ID de propriété: SIRC2109663
- Type de propriété: Résidentiel, Maison unifamiliale détachée
- Aire habitable: 4 446 pi.ca.
- Grandeur du terrain: 0,74 ac
- Construit en: 2011
- Chambre(s) à coucher: 2+2
- Salle(s) de bain: 3+1
- Stationnement(s): 11
- Inscrit par:
- Re/Max Twin City Realty Inc
Description de la propriété
Embrace the pinnacle of luxury in this stunning estate home, nestled gracefully on a sprawling .74 acre lot in one of Brantford's most coveted neighbourhoods. With 4 bedrooms, 4 bathrooms, a triple car garage, and a main floor office, this magnificent bungalow offers an unparalleled blend of elegance, space, and functionality. As you approach this exquisite property, you'll be captivated by its stately presence, with meticulous landscaping and a grand entrance that sets the tone for what lies beyond. Step inside, and you'll immediately be greeted by a sense of opulence, with high ceilings, gleaming engineered hardwood floors, and an abundance of natural light flowing throughout. The heart of this home is undoubtedly the gourmet kitchen, a true chef's dream, boasting top-of-the-line stainless steel appliances, custom cabinetry, stone countertops, and a center island perfect for culinary creations and casual gatherings. With the adjacent family room and dining room, this layout is ideal for large gatherings. The spacious living room is adorned with a cozy fireplace, providing a perfect ambiance for relaxation and entertaining. The main floor also includes a versatile office space, ideal for remote work or a quiet retreat. The primary suite is a true sanctuary, featuring a generous walk-in closet and an ensuite bathroom, complete with a jet tub, dual vanities, and a sep shower. Three additional well-appointed bedrooms and bathrooms ensure that every member of the household enjoys their own private space. This estate home offers seamless indoor-outdoor living, with doors that lead to a covered out door kitchen and a meticulously landscaped backyard oasis. Conveniently located near highway access, this property is perfect for those who require easy commuting. It's also situated on a school bus route, ensuring a stress-free school experience for your family. For nature enthusiasts, a short walk takes you to a beautiful conservation area.
Pièces
- TypeNiveauDimensionsPlancher
- SalonPrincipal21' 9" x 32' 4.9"Autre
- Salle à mangerPrincipal9' 6.9" x 13' 8.1"Autre
- FoyerPrincipal10' 11.1" x 19' 7.8"Autre
- Chambre à coucher principalePrincipal15' 7" x 20' 9.4"Autre
- Cuisine avec coin repasPrincipal14' 2" x 16' 6.8"Autre
- Bureau à domicilePrincipal8' 5.1" x 10' 4"Autre
- Chambre à coucherPrincipal11' 10.1" x 14' 9.9"Autre
- Salle de loisirsSous-sol25' 7.8" x 32' 4.9"Autre
- Salle de sportSous-sol22' 9.6" x 34' 6.9"Autre
- Chambre à coucherSous-sol10' 7.1" x 13' 8.9"Autre
- Chambre à coucherSous-sol9' 6.1" x 22' 4.8"Autre
- AutreSous-sol6' 4.7" x 11' 3"Autre
- ServiceSous-sol11' 3" x 14' 8.9"Autre
- Cave / chambre froideSous-sol5' 10.2" x 14' 4.8"Autre
- Salle de lavageSous-sol6' 2" x 15' 7"Autre
Agents de cette inscription
Demandez plus d’infos
Demandez plus d’infos
Emplacement
14 Wingrove Woods, Brantford, Ontario, N3T 5L7 Canada
Autour de cette propriété
En savoir plus au sujet du quartier et des commodités autour de cette résidence.
Demander de l’information sur le quartier
En savoir plus au sujet du quartier et des commodités autour de cette résidence
Demander maintenantCalculatrice de versements hypothécaires
- $
- %$
- %
- Capital et intérêts 0
- Impôt foncier 0
- Frais de copropriété 0

