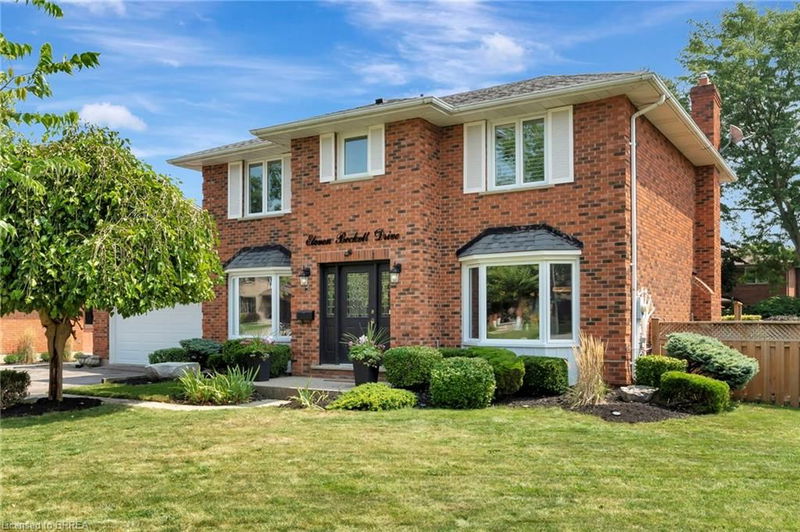Caractéristiques principales
- MLS® #: 40651388
- ID de propriété: SIRC2100109
- Type de propriété: Résidentiel, Maison unifamiliale détachée
- Aire habitable: 2 598 pi.ca.
- Chambre(s) à coucher: 4
- Salle(s) de bain: 3
- Stationnement(s): 4
- Inscrit par:
- Pay It Forward Realty
Description de la propriété
PRICE REDUCTION!! Exceptional family home situated on an extra large lot w/ in-ground pool backyard oasis located in the highly desirable Pioneer Grove neighbourhood! Welcome to the first ever Rotary Dream Lottery Home w/ 4 beds up, 3 bath, dbl car oversize garage, all brick traditional 2 storey home with gorgeous curb appeal. A spacious foyer greets you w/ formal seating room, formal dining room w/ huge newer bay windows + views of a gorgeous new custom staircase. The rear of the home has a huge mudroom off the garage and an open concept sunken living room w/ eat-in kitchen area overlooking the huge backyard. Upstairs has all generous sized rooms, dbl closets, renovated 4pc bath and a primary retreat w/ walk-in closet + renovated 5pc ensuite bath. Downstairs has lots of rec room space, second kitchen, bartop area, and 3pc bath. ***Upgrades & updates include luxury vinyl flooring, vinyl windows throughout, lighting fixtures, custom staircase, backsplash, high eff. furnace, roof, garage door & opener, pool equipment, pool liner, gazebo + shed. Come check this one before it's gone!
Pièces
- TypeNiveauDimensionsPlancher
- FoyerPrincipal13' 8.1" x 8' 7.1"Autre
- Salle familialePrincipal10' 9.9" x 14' 6"Autre
- SalonPrincipal11' 8.9" x 11' 6.9"Autre
- Cuisine avec coin repasPrincipal13' 3.8" x 17' 8.9"Autre
- Salle à mangerPrincipal16' 11.1" x 11' 1.8"Autre
- Chambre à coucher principale2ième étage10' 2.8" x 17' 3"Autre
- Chambre à coucher2ième étage10' 2.8" x 12' 4.8"Autre
- Chambre à coucher2ième étage16' 6" x 11' 1.8"Autre
- Chambre à coucher2ième étage10' 8.6" x 12' 11.1"Autre
- Salle de loisirsSupérieur27' 8" x 17' 5.8"Autre
- Cuisine avec coin repasSupérieur15' 7" x 14' 6.8"Autre
- Salle de bains2ième étage7' 6.9" x 8' 7.1"Autre
- Salle de bainsSupérieur6' 3.1" x 4' 11"Autre
- ServiceSupérieur11' 1.8" x 11' 1.8"Autre
Agents de cette inscription
Demandez plus d’infos
Demandez plus d’infos
Emplacement
11 Beckett Drive, Brantford, Ontario, N3T 6E4 Canada
Autour de cette propriété
En savoir plus au sujet du quartier et des commodités autour de cette résidence.
Demander de l’information sur le quartier
En savoir plus au sujet du quartier et des commodités autour de cette résidence
Demander maintenantCalculatrice de versements hypothécaires
- $
- %$
- %
- Capital et intérêts 0
- Impôt foncier 0
- Frais de copropriété 0

