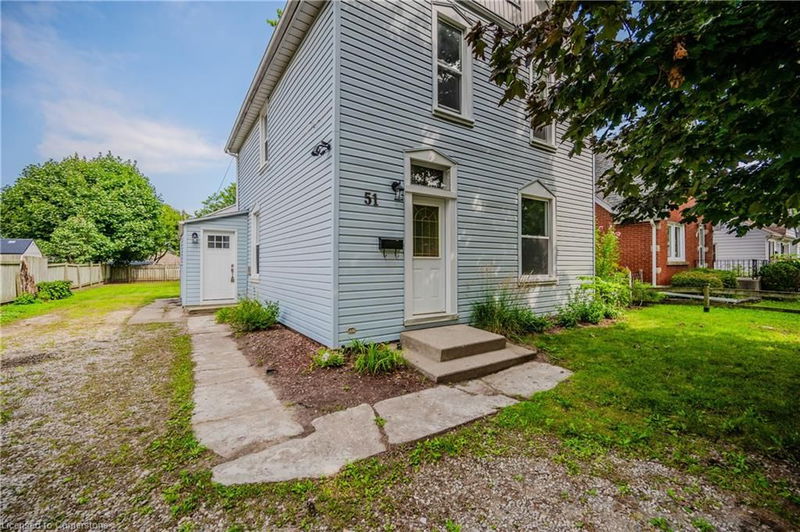Caractéristiques principales
- MLS® #: 40651906
- ID de propriété: SIRC2100085
- Type de propriété: Résidentiel, Maison unifamiliale détachée
- Aire habitable: 1 576 pi.ca.
- Construit en: 1880
- Chambre(s) à coucher: 5
- Salle(s) de bain: 2
- Stationnement(s): 5
- Inscrit par:
- Certainli Realty Inc.
Description de la propriété
Welcome to 51 Baldwin Ave, This century home has all the Victorian charm with some fresh paint throughout ,new floors and renos in bathroom. This is a legal duplex or can be used as single family residence boasting 2 bed and 3 pc bath on main and 3 bed, 3pc bath with Kitchenette on the upper floor. The units can be segregated with separate entrances if needed. Roof was done in 2020 windows 2014, New Electrical panel 2020, Separate meters 2020, plumbing 2016, Furnace 2020. The backyard is large double sized and fenced on 3 of 4 sides tons of space for entertaining. This is ready to move with lot's of potential for income if you wish.
Pièces
- TypeNiveauDimensionsPlancher
- Salle de bainsPrincipal7' 8.1" x 9' 6.9"Autre
- FoyerPrincipal11' 5" x 3' 8.8"Autre
- Chambre à coucherPrincipal13' 3.8" x 11' 5"Autre
- CuisinePrincipal11' 6.9" x 16' 4"Autre
- Chambre à coucher2ième étage11' 5" x 8' 7.9"Autre
- Chambre à coucher principalePrincipal11' 6.1" x 14' 11"Autre
- Chambre à coucher2ième étage10' 8.6" x 9' 6.1"Autre
- Chambre à coucher2ième étage11' 5" x 8' 9.1"Autre
- Salle de bains2ième étage4' 11.8" x 4' 9.8"Autre
- SalonPrincipal11' 3" x 9' 4.9"Autre
- Cuisine2ième étage8' 2.8" x 11' 5"Autre
Agents de cette inscription
Demandez plus d’infos
Demandez plus d’infos
Emplacement
51 Baldwin Avenue, Brantford, Ontario, N3S 1H6 Canada
Autour de cette propriété
En savoir plus au sujet du quartier et des commodités autour de cette résidence.
Demander de l’information sur le quartier
En savoir plus au sujet du quartier et des commodités autour de cette résidence
Demander maintenantCalculatrice de versements hypothécaires
- $
- %$
- %
- Capital et intérêts 0
- Impôt foncier 0
- Frais de copropriété 0

