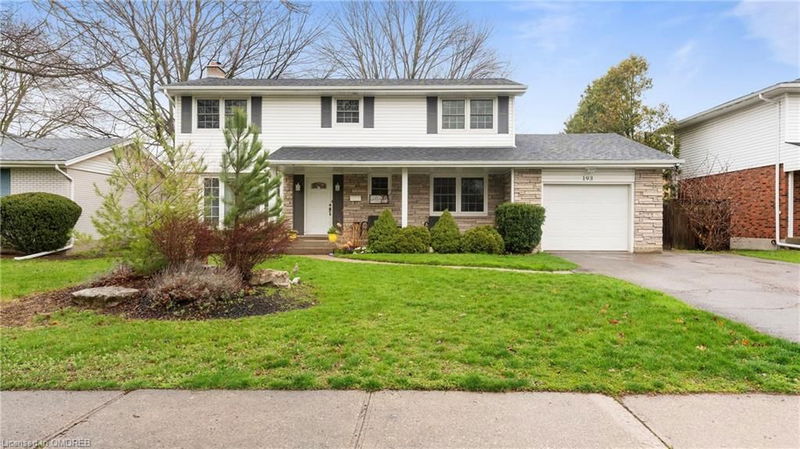Caractéristiques principales
- MLS® #: 40644510
- ID de propriété: SIRC2075611
- Type de propriété: Résidentiel, Maison unifamiliale détachée
- Aire habitable: 2 187 pi.ca.
- Grandeur du terrain: 7 701,10 pi.ca.
- Construit en: 1966
- Chambre(s) à coucher: 4
- Salle(s) de bain: 3+1
- Stationnement(s): 5
- Inscrit par:
- Corcoran Horizon Realty
Description de la propriété
Prime location! Introducing 193 Memorial Drive—an exquisite two-story forever home brimming with
upgrades. This property features 4 bedrooms, 3.5 bathrooms, office/den, a single car garage, and a partially finished basement.
Greet your guests into an entryway laid with engineered hardwood that flows throughout the main living area.
The expansive living room, illuminated by natural light, includes a cozy wood-burning fireplace for chilly
evenings or movie night with the family. Nearby, a spacious dining room that comfortably seats a large family or holiday get togethers. Just off the dining area, patio doors open to a large, private fenced backyard with a deck, hot tub, and perennial gardens—perfect for summer relaxation. The bright kitchen boasts plentiful cabinetry and a cleverly integrated coffee station next to
an additional exterior door—ideal for barbecuing or bringing the groceries in. The main floor also offers a
versatile office space, which can easily convert to a bedroom/guest room, and close to a powder room. Upstairs, the generous primary bedroom features a 3-piece ensuite. Three more generous sized bedrooms and another full main bathroom complete the upper floor. Need more space? The lower level can be converted back or with some finishing touches you can create a in-law suite/an area for older stay at home children who want their own space. It includes a full bath, 2 bonus rooms, living space and a small kitchenette. Laundry and extra storage spaces complete this level. Too many updates to list here - see attached
Feature Sheet. This home truly has it all!
Pièces
- TypeNiveauDimensionsPlancher
- SalonPrincipal12' 11.1" x 20' 11.9"Autre
- Salle à mangerPrincipal8' 7.9" x 10' 9.9"Autre
- CuisinePrincipal10' 9.9" x 15' 10.9"Autre
- Chambre à coucher principale2ième étage11' 3" x 12' 6"Autre
- BoudoirPrincipal11' 3.8" x 19' 10.1"Autre
- Chambre à coucher2ième étage11' 10.1" x 11' 8.9"Autre
- Chambre à coucher2ième étage9' 10.8" x 11' 10.9"Autre
- Chambre à coucher2ième étage8' 11.8" x 11' 10.9"Autre
- Salle de bains2ième étage3' 8" x 8' 3.9"Autre
- Salle de lavageSous-sol14' 11" x 22' 1.7"Autre
- Salle de loisirsSous-sol13' 8.9" x 21' 3.1"Autre
- RangementSous-sol7' 8.1" x 27' 3.9"Autre
- Pièce bonusSous-sol11' 3.8" x 7' 6.1"Autre
- Pièce bonusSous-sol20' 4.8" x 7' 6.1"Autre
- Salle de loisirsSous-sol14' 11.1" x 21' 3.1"Autre
- Chambre à coucher2ième étage11' 10.7" x 9' 10.5"Autre
- Chambre à coucher2ième étage11' 10.9" x 10' 7.8"Autre
- Chambre à coucher2ième étage11' 3" x 12' 7.9"Autre
- Chambre à coucher principale2ième étage11' 3" x 19' 7.8"Autre
- BoudoirPrincipal11' 3" x 11' 10.7"Autre
- CuisinePrincipal11' 10.7" x 18' 9.2"Autre
- Salle à mangerPrincipal10' 11.1" x 10' 11.8"Autre
- SalonPrincipal22' 8" x 12' 11.1"Autre
Agents de cette inscription
Demandez plus d’infos
Demandez plus d’infos
Emplacement
193 Memorial Drive, Brantford, Ontario, N3R 5S7 Canada
Autour de cette propriété
En savoir plus au sujet du quartier et des commodités autour de cette résidence.
Demander de l’information sur le quartier
En savoir plus au sujet du quartier et des commodités autour de cette résidence
Demander maintenantCalculatrice de versements hypothécaires
- $
- %$
- %
- Capital et intérêts 0
- Impôt foncier 0
- Frais de copropriété 0

