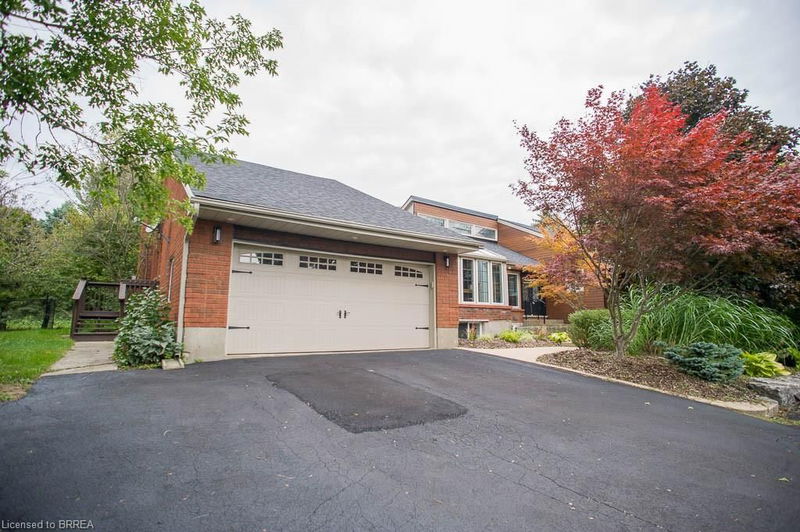Caractéristiques principales
- MLS® #: 40642379
- ID de propriété: SIRC2075567
- Type de propriété: Résidentiel, Maison unifamiliale détachée
- Aire habitable: 2 470 pi.ca.
- Construit en: 1988
- Chambre(s) à coucher: 3+2
- Salle(s) de bain: 4+1
- Stationnement(s): 12
- Inscrit par:
- Revel Realty Inc
Description de la propriété
Enjoy the peace and quiet of rural living just minutes from city conveniences! Welcome home to 240 Johnson Road, a sprawling ranch-style home nestled amongst a canopy of mature trees. This home offers 3+2 bedrooms, 4.5 bathrooms and over 4,000 sqft of finished living space.
Make your way down the long driveway to find gorgeous greenery and lush trees as you make your way to the front door. The entrance is grand while still allowing your family to have a functional flow.
This home offers large principal rooms, including the family room with fireplace, formal dining room and living room with fireplace, all with access to your outside living space. The "Clawsie" kitchen offers ample cabinet and counter space, with new appliances, granite countertops and a breakfast area to enjoy.
The main floor offers a lovely primary suite with an ensuite bathroom and ample closet space. Two additional bedrooms, a full bathroom and laundry finish off the main floor space.
Make your way downstairs to a fully separate in-law suite featuring a kitchen, living area, bedroom and full bathroom. This is perfect for an aging parent or possible income potential. The rest of the basement is fully finished with two bedrooms and multi-purpose rooms that can be used to satisfy your hobbies or entertaining.
We've saved the best for last! This one-acre lot provides an entertainer's dream with an outdoor kitchen complete with a raised wet bar with seating, featuring granite counters, a fridge, and a propane line. With a large pergola for warm, rainy nights, you can still enjoy the privacy your backyard has to offer.
With too many updates to include, please see the feature sheet attached! Noteworthy upgrades include Muskoka Brown Maibec in 2023, a new furnace in 2022, A/C in 2021, Roof in 2020, and fireplace repointing in 2023, fully repainted in 2024, and driveway refacing in 2024.
Pièces
- TypeNiveauDimensionsPlancher
- Salle à mangerPrincipal13' 1.8" x 13' 8.1"Autre
- FoyerPrincipal8' 11.8" x 18' 9.1"Autre
- Cuisine avec coin repasPrincipal13' 8.9" x 16' 4"Autre
- SalonPrincipal18' 11.1" x 19' 11.3"Autre
- Salle familialePrincipal13' 8.9" x 18' 11.1"Autre
- Salle de lavagePrincipal9' 10.8" x 10' 9.9"Autre
- Chambre à coucher principalePrincipal13' 1.8" x 15' 10.9"Autre
- Chambre à coucherPrincipal9' 10.1" x 12' 11.9"Autre
- Chambre à coucherPrincipal9' 10.1" x 12' 11.9"Autre
- Salle de loisirsSous-sol18' 9.9" x 18' 6.8"Autre
- Chambre à coucherSous-sol14' 8.9" x 11' 3"Autre
- Chambre à coucher principaleSous-sol18' 11.1" x 12' 9.1"Autre
- AutreSous-sol15' 10.9" x 18' 11.1"Autre
- AutreSous-sol14' 11.9" x 32' 10.3"Autre
- Pièce bonusSous-sol10' 11.1" x 16' 2"Autre
- Pièce bonusSous-sol12' 8.8" x 12' 7.1"Autre
- Chambre à coucherSous-sol11' 6.9" x 11' 8.9"Autre
- Salle de loisirsSous-sol15' 1.8" x 18' 4"Autre
- Chambre à coucherSous-sol12' 9.9" x 18' 11.1"Autre
- CuisineSous-sol18' 9.9" x 19' 3.1"Autre
Agents de cette inscription
Demandez plus d’infos
Demandez plus d’infos
Emplacement
240 Johnson Road, Brantford, Ontario, N3T 5M1 Canada
Autour de cette propriété
En savoir plus au sujet du quartier et des commodités autour de cette résidence.
Demander de l’information sur le quartier
En savoir plus au sujet du quartier et des commodités autour de cette résidence
Demander maintenantCalculatrice de versements hypothécaires
- $
- %$
- %
- Capital et intérêts 0
- Impôt foncier 0
- Frais de copropriété 0

