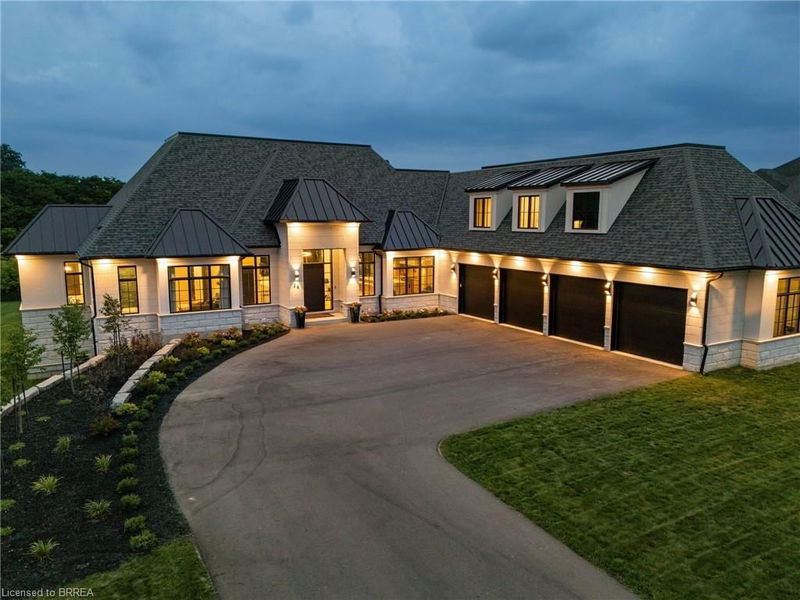Caractéristiques principales
- MLS® #: 40636974
- ID de propriété: SIRC2069334
- Type de propriété: Résidentiel, Maison unifamiliale détachée
- Aire habitable: 4 246 pi.ca.
- Grandeur du terrain: 0,70 ac
- Construit en: 2023
- Chambre(s) à coucher: 5+2
- Salle(s) de bain: 4+1
- Stationnement(s): 12
- Inscrit par:
- Re/Max Twin City Realty Inc.
Description de la propriété
Welcome home to 24 Westlake Blvd., Brantford. Exclusive estate neighbourhood in the prestigious Valley Estates. Built just last year in 2023 on 0.7 acres backing to protected green space with impeccable design, a standing metal/ asphalt custom roof, custom stone and banding around the house and aluminum clad windows with aluminum clad garage door frame. Palatial in size measuring 4246sq ft above grade, with 3 separate living quarters. This bungaloft has 2 beds and a bath above the garage on 2nd storey, 3 bedrooms (including the office) on the main level with 2 ensuites and a half bath, and a separate in-law suite with kitchen, pantry, bedroom and in suite laundry in the walk out basement. Perfect for multi generational living! Upon entry see sight lines through your large great room windows to the protected green space. Notable upgrades on main level include motorized main living and primary bedroom blinds, laundry and mud room heated floors, custom white oak kitchen, grey Monet marble countertops (etch and stain protection treatment) with custom hood range, 16ft island with waterfall, panel ready fridge and dishwasher, Fisher & Paykel gas range with built in flat top griddle, Dacor panel ready fridge, custom 600 cc oven fan, Kraus 2 tier kitchen sink system, built in glass rinser, walk in pantry, custom Brazilian black quartzite, smart fridge, coffered ceiling great room, and sintered Stone floor to ceiling 3D fireplace. No expenses spared with 9 inch Poplar baseboard, engineered white oak hardwood, built in speakers with music server, security cameras and custom primary ensuite shower. High end electrical fixtures and plumbing, cove crown led lighting in the primary bed with crown moulding, custom closets throughout, and hydronic in floor heating basement. The list goes on! Out back find a 4 season living space with cedar ceiling, 2 outdoor fireplaces, gas BBQs, 6 person hot tub, trex composite deck and bunker under garage. You have to see this one!
Pièces
- TypeNiveauDimensionsPlancher
- AutrePrincipal8' 5.1" x 5' 2.9"Autre
- Salle à mangerPrincipal16' 4" x 7' 10"Autre
- FoyerPrincipal16' 4" x 19' 1.9"Autre
- SalonPrincipal25' x 27' 1.5"Autre
- AutrePrincipal8' 6.3" x 7' 3"Autre
- VestibulePrincipal13' 1.8" x 15' 5"Autre
- Salle de lavagePrincipal9' 3" x 7' 10"Autre
- Chambre à coucherPrincipal16' 6" x 11' 5"Autre
- CuisinePrincipal25' 1.9" x 16' 4.8"Autre
- Salle de bainsPrincipal4' 9.8" x 4' 11.8"Autre
- VérandaPrincipal17' 7.8" x 18' 8"Autre
- Salle de bainsPrincipal8' 7.1" x 5' 1.8"Autre
- Chambre à coucherPrincipal18' 1.4" x 11' 6.9"Autre
- Chambre à coucher principalePrincipal17' 1.9" x 17' 11.1"Autre
- Chambre à coucher2ième étage15' 3.8" x 13' 3"Autre
- Salle de bains2ième étage5' 1.8" x 8' 5.9"Autre
- Salle de loisirsSous-sol12' 8.8" x 30' 6.9"Autre
- Chambre à coucher2ième étage15' 3.8" x 12' 7.1"Autre
- Chambre à coucherSous-sol14' 4.8" x 17' 11.1"Autre
- RangementSous-sol25' 9.8" x 11' 5"Autre
- Salle à déjeunerSous-sol12' 9.1" x 19' 3.8"Autre
- Garde-mangerSous-sol5' 2.9" x 9' 10.5"Autre
- Salle familialeSous-sol14' 7.9" x 27' 1.5"Autre
- CuisineSous-sol11' 1.8" x 26' 10.8"Autre
- Sous-solSous-sol20' 6.8" x 44' 7"Autre
- Salle de bainsSous-sol10' 8.6" x 13' 3.8"Autre
- Chambre à coucherSous-sol14' 4.8" x 17' 11.1"Autre
Agents de cette inscription
Demandez plus d’infos
Demandez plus d’infos
Emplacement
24 Westlake Boulevard, Brantford, Ontario, N3T 0C9 Canada
Autour de cette propriété
En savoir plus au sujet du quartier et des commodités autour de cette résidence.
Demander de l’information sur le quartier
En savoir plus au sujet du quartier et des commodités autour de cette résidence
Demander maintenantCalculatrice de versements hypothécaires
- $
- %$
- %
- Capital et intérêts 0
- Impôt foncier 0
- Frais de copropriété 0

