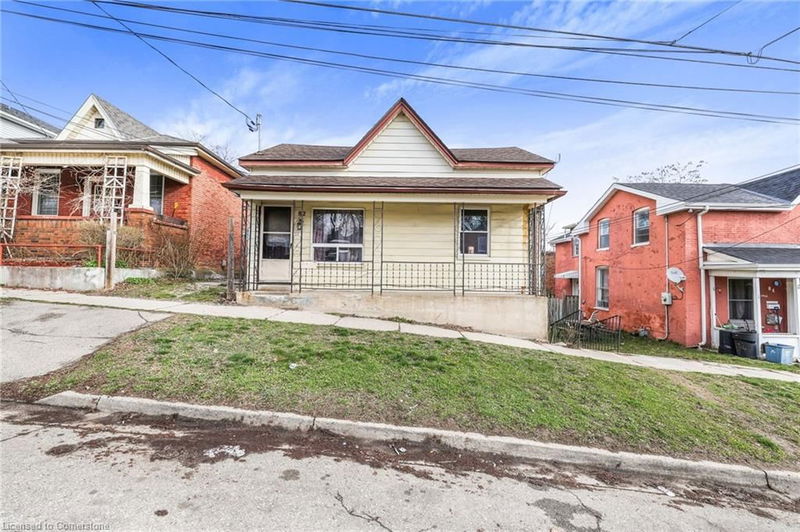Caractéristiques principales
- MLS® #: 40640083
- ID de propriété: SIRC2063544
- Type de propriété: Résidentiel, Maison unifamiliale détachée
- Aire habitable: 2 450 pi.ca.
- Chambre(s) à coucher: 4+2
- Salle(s) de bain: 3
- Stationnement(s): 1
- Inscrit par:
- CMI REAL ESTATE INC
Description de la propriété
Calling All Investors, First time home buyers & DIY enthusiasts!! Cleverly designed TRIPLEX in the heart of Brantford walking distance to Conestoga College! *RENTAL INCOME - $4350* All three units occupied & paying $1450/mo rent + Hydro each! All units have 2-bed 1 bath layout all have separate entrances, private outdoor areas, 3 separate hot water tanks, 3 separate 100-amp breaker panels, separate pony panels in the kitchen, separate hydro meters (tenants pay hydro). Main floor divided into two units both units approx 650 sqft w/ upgraded wood flooring. Full bsmt w/ W/O entrance & patio approx 1200 sqft. Perfect opportunity for investors to add management & increase value! Ideal for first time buyers looking to purchase a triplex occupy one unit & rent the other two! Live on a budget, earn sweat equity & Cashflow! Lots of opportunity to add value & profit!
Pièces
- TypeNiveauDimensionsPlancher
- Chambre à coucher principalePrincipal8' 6.3" x 13' 8.9"Autre
- Cuisine avec coin repasPrincipal6' 3.1" x 17' 7"Autre
- Séjour / Salle à mangerPrincipal14' 11.9" x 11' 3"Autre
- Chambre à coucherPrincipal6' 7.1" x 10' 11.1"Autre
- Salle de bainsPrincipal4' 9" x 7' 4.9"Autre
- Séjour / Salle à mangerPrincipal12' 8.8" x 12' 4"Autre
- Cuisine avec coin repasPrincipal6' 5.9" x 12' 4"Autre
- Chambre à coucherPrincipal12' 8.8" x 9' 3.8"Autre
- Chambre à coucher principalePrincipal12' 8.8" x 9' 3.8"Autre
- Salle de bainsPrincipal4' 7.9" x 9' 3.8"Autre
- Séjour / Salle à mangerSous-sol17' 7.8" x 12' 11.1"Autre
- Chambre à coucher principaleSous-sol12' 8.8" x 11' 3.8"Autre
- RangementSous-sol16' 9.1" x 11' 3.8"Autre
- Chambre à coucherSous-sol8' 5.1" x 11' 10.1"Autre
- Cuisine avec coin repasSous-sol13' 1.8" x 8' 5.9"Autre
- Salle de bainsSous-sol5' 10.2" x 7' 10"Autre
Agents de cette inscription
Demandez plus d’infos
Demandez plus d’infos
Emplacement
82 Marlborough Street, Brantford, Ontario, N3T 2S3 Canada
Autour de cette propriété
En savoir plus au sujet du quartier et des commodités autour de cette résidence.
Demander de l’information sur le quartier
En savoir plus au sujet du quartier et des commodités autour de cette résidence
Demander maintenantCalculatrice de versements hypothécaires
- $
- %$
- %
- Capital et intérêts 0
- Impôt foncier 0
- Frais de copropriété 0

