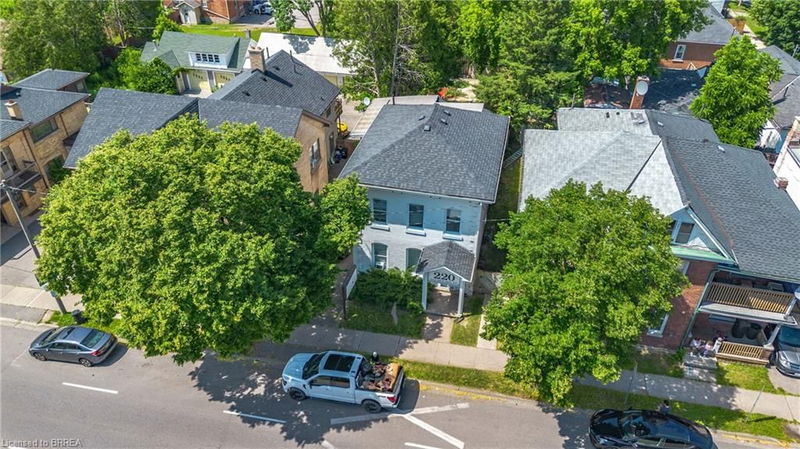Caractéristiques principales
- MLS® #: 40601271
- ID de propriété: SIRC2057920
- Type de propriété: Résidentiel, Maison unifamiliale détachée
- Aire habitable: 2 415 pi.ca.
- Construit en: 1881
- Chambre(s) à coucher: 7
- Salle(s) de bain: 2
- Stationnement(s): 2
- Inscrit par:
- Re/Max Twin City Realty Inc
Description de la propriété
Attention Investors! Opportunity knocks here! Situated in Brantford's Lower Downtown district within the Strategic Growth Boundary area and nearby to the upcoming massive redevelopment project (google 50 Market St. S.) - there is no time like the present to purchase a property ahead of the revitalization. Commercial zoned (C3-1) with an abundance of allowable uses. This circa 1881 solid brick home boasts 2468 square feet with 7 bedrooms, 2 bathrooms and 2 full kitchens. They sure don't build them like this anymore! Currently home to University students, there's an abundant amount of space for the many allowable uses. The main floor features 3 large bedrooms, a spacious dining area, the kitchen, 3pc bathroom, main floor laundry room and storage room. The upper level is complete with 4 bedrooms, family room, the second full kitchen and the 4 pc bathroom. This fantastic property has so much potential and should not be missed!
Pièces
- TypeNiveauDimensionsPlancher
- FoyerPrincipal7' 8.1" x 15' 3"Autre
- Salle à mangerPrincipal12' 7.1" x 15' 5.8"Autre
- Chambre à coucherPrincipal13' 6.9" x 13' 8.1"Autre
- Chambre à coucherPrincipal10' 7.9" x 14' 9.9"Autre
- Salle de lavagePrincipal6' 11.8" x 7' 6.9"Autre
- Cuisine avec coin repasPrincipal11' 1.8" x 11' 5"Autre
- Salon2ième étage13' 3.8" x 19' 5"Autre
- Chambre à coucherPrincipal15' 3" x 18' 9.9"Autre
- Cuisine2ième étage10' 7.8" x 12' 2.8"Autre
- Chambre à coucher2ième étage10' 4.8" x 14' 11.9"Autre
- Chambre à coucher2ième étage11' 5" x 12' 6"Autre
- Chambre à coucher2ième étage10' 7.8" x 10' 4"Autre
- Chambre à coucher2ième étage7' 4.1" x 8' 7.1"Autre
Agents de cette inscription
Demandez plus d’infos
Demandez plus d’infos
Emplacement
220 Dalhousie Street, Brantford, Ontario, N3S 3T7 Canada
Autour de cette propriété
En savoir plus au sujet du quartier et des commodités autour de cette résidence.
Demander de l’information sur le quartier
En savoir plus au sujet du quartier et des commodités autour de cette résidence
Demander maintenantCalculatrice de versements hypothécaires
- $
- %$
- %
- Capital et intérêts 0
- Impôt foncier 0
- Frais de copropriété 0

