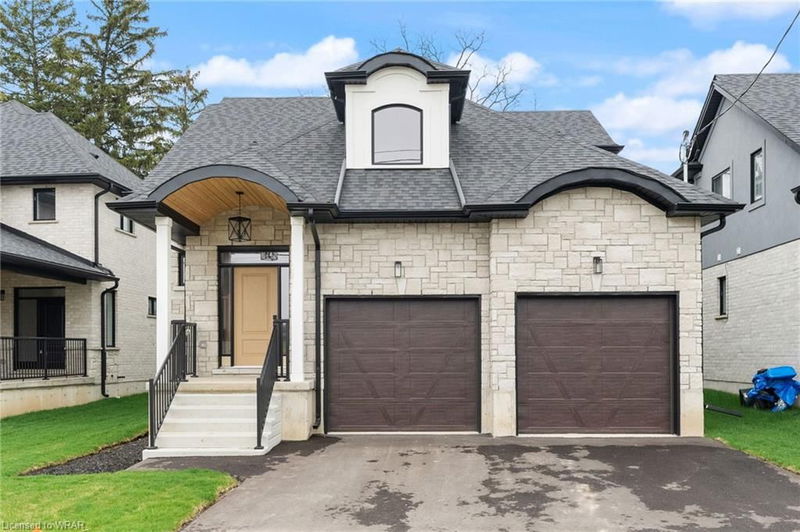Caractéristiques principales
- MLS® #: 40614978
- N° MLS® secondaire: X9041518
- ID de propriété: SIRC2056334
- Type de propriété: Résidentiel, Maison unifamiliale détachée
- Aire habitable: 2 385 pi.ca.
- Chambre(s) à coucher: 4
- Salle(s) de bain: 3
- Stationnement(s): 2
- Inscrit par:
- RE/MAX REAL ESTATE CENTRE INC. BROKERAGE-3
Description de la propriété
Welcome to 234 Mount Pleasant St, nestled within the prestigious Lion's Park Estate of Brantford. This
exquisite Bungaloft style home epitomizes modern elegance and thoughtful design, offering a spacious
sanctuary for discerning homeowners. The attractive front elevation is just the beginning. Step in and be
greeted by the heart of the home - a large kitchen exuding warmth & sophistication. Adorned with an
oversized island, it invites gatherings & culinary adventures, while its two-toned design & quartz counters
elevate both style & functionality. Adjacent, the dining room beckons for intimate meals & lively
conversations, creating a seamless flow for entertaining friends & family. The grand room, with its cathedral
ceiling, bathes in natural light, offering a calming living space, with sliding doors to a covered deck. The
Primary Bedroom is located on the main floor & features a large walk-in closet. Additionally, the 5-pc En-Suite
w/ a stand-alone soaker tub, glass/tiled shower & double sinks on quartz countertop, a tranquil & relaxing
retreat. The main floor's versatility extends to a welcoming foyer, a cozy second bedroom, or den, 4-pc bath &
a handy laundry room. 9ft Ceilings on main floor. The double car garage leads into a super convenient tiled
Mud Room with double door closet. Ascend to the loft level, where two generously sized bedrooms await
along with a 4-pc bathroom, providing ample space for family and visitors alike. Throughout, ceramic tile
accents the bathrooms, mudroom & laundry room, while engineered hardwood flooring graces the kitchen,
dining & grand room, enhancing the home's timeless charm. With an unfinished basement boasting 9-foot
ceilings, endless possibilities await to tailor this space to your desires. This home, meticulously crafted with
attention to detail, offers a harmonious blend of elegance & comfort—a true haven for those seeking refined
living in a welcoming community. *Some photos have been virtually staged.*
Pièces
- TypeNiveauDimensionsPlancher
- CuisinePrincipal16' 6" x 8' 5.1"Autre
- Coin repasPrincipal16' 6" x 8' 9.1"Autre
- SalonPrincipal16' 4" x 17' 11.1"Autre
- Chambre à coucher principalePrincipal15' 10.1" x 13' 8.9"Autre
- VestibulePrincipal7' 10" x 6' 5.1"Autre
- Salle de lavagePrincipal7' 4.1" x 5' 4.1"Autre
- Chambre à coucherPrincipal10' 11.8" x 10' 7.8"Autre
- Chambre à coucher2ième étage13' 3.8" x 10' 7.9"Autre
- Chambre à coucher2ième étage13' 6.9" x 10' 5.9"Autre
Agents de cette inscription
Demandez plus d’infos
Demandez plus d’infos
Emplacement
234 Mount Pleasant Street, Brantford, Ontario, N3T 1V1 Canada
Autour de cette propriété
En savoir plus au sujet du quartier et des commodités autour de cette résidence.
Demander de l’information sur le quartier
En savoir plus au sujet du quartier et des commodités autour de cette résidence
Demander maintenantCalculatrice de versements hypothécaires
- $
- %$
- %
- Capital et intérêts 0
- Impôt foncier 0
- Frais de copropriété 0

