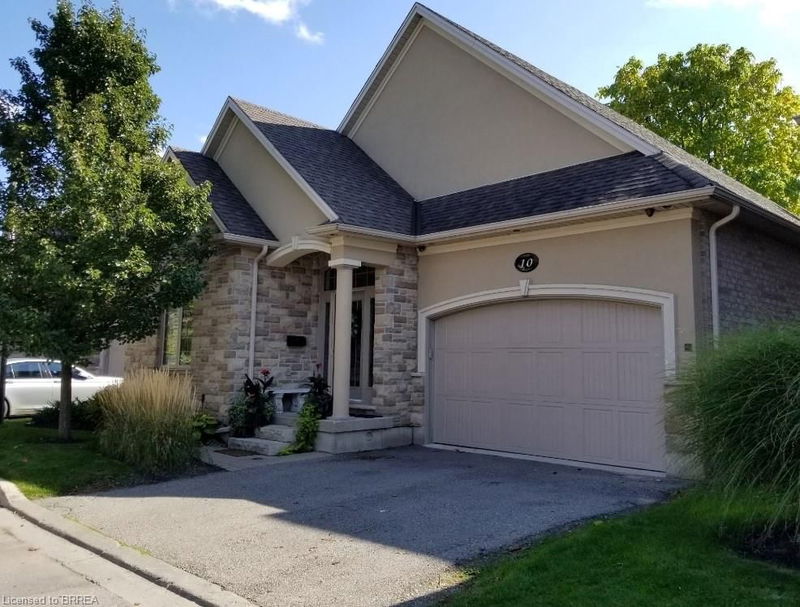Caractéristiques principales
- MLS® #: 40632651
- ID de propriété: SIRC2052023
- Type de propriété: Résidentiel, Condo
- Aire habitable: 1 338 pi.ca.
- Construit en: 2009
- Chambre(s) à coucher: 2+2
- Salle(s) de bain: 3
- Stationnement(s): 4
- Inscrit par:
- REVEL Realty Inc., Brokerage
Description de la propriété
This gorgeous bungalow of Vittoria Terrace awaits!! This home is a custom built with top notch quality and is for the perfectionists who appreciate quality throughout, enjoy one of the best designs in craftsmanship and comfort. This Tuscan model offers 3 full bathrooms 2 plus 2 bedrooms master bedroom with stunning ensuite and custom cherry wood built in closets main floor laundry room. Upgraded features includes solid Walnut staircase with rod iron, hardwood flooring, porcelain floors in foyer , 10ft ceilings, solid wood California shutters and trim. neutral color throughout. The kitchen and great room boast beautiful oversized windows that allow for a beautiful private view. Oversized crown moldings, this home is truly beautiful . Energy Star rated home from an award winning builder. This impressive home has been done from top to bottom.
Pièces
- TypeNiveauDimensionsPlancher
- Pièce principalePrincipal45' 11.5" x 52' 9.8"Autre
- Salle à mangerPrincipal52' 9.8" x 33' 6.3"Autre
- CuisinePrincipal36' 5" x 39' 6.8"Autre
- Chambre à coucherPrincipal32' 11.6" x 33' 6.3"Autre
- Chambre à coucher principalePrincipal39' 8.7" x 42' 8.5"Autre
- Salle de loisirsSupérieur52' 8.6" x 85' 4"Autre
- Salle de lavagePrincipal10' 4.7" x 19' 8.2"Autre
- Chambre à coucherSupérieur36' 10.7" x 42' 11.3"Autre
- Chambre à coucherSupérieur32' 11.6" x 49' 5.7"Autre
- ServiceSupérieur32' 9.7" x 45' 11.1"Autre
Agents de cette inscription
Demandez plus d’infos
Demandez plus d’infos
Emplacement
68 Fairview Drive #10, Brantford, Ontario, N3R 2W9 Canada
Autour de cette propriété
En savoir plus au sujet du quartier et des commodités autour de cette résidence.
Demander de l’information sur le quartier
En savoir plus au sujet du quartier et des commodités autour de cette résidence
Demander maintenantCalculatrice de versements hypothécaires
- $
- %$
- %
- Capital et intérêts 0
- Impôt foncier 0
- Frais de copropriété 0

