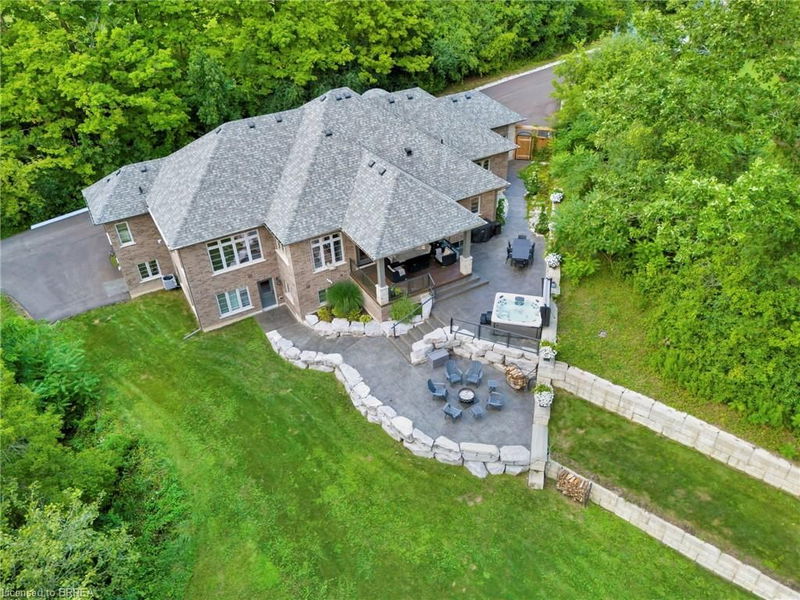Caractéristiques principales
- MLS® #: 40603631
- ID de propriété: SIRC2051543
- Type de propriété: Résidentiel, Maison unifamiliale détachée
- Aire habitable: 2 159 pi.ca.
- Chambre(s) à coucher: 3+1
- Salle(s) de bain: 4+1
- Stationnement(s): 10
- Inscrit par:
- Peak Realty Ltd.
Description de la propriété
If you are looking for a place to get away from it all, then this is the spot! This beautiful bungaloft with over 3700 sq feet of finished space, is the last home on a dead end, in fact the road turns into the driveway so you will never have anyone driving past your home. It is situated on approximately 25 acres that has frontage on 2 roads (McBay, and East Harris) Fairchild's creek borders the entire property, which also offers walking trails throughout the wooded area. The home is custom built and features 4 bedrooms and 5 bathrooms, all tastefully decorated in neutral tones to accommodate anyone's style. The garage has 3.5 bays which allows lots of room for parking your vehicles out of the elements along with room for toys! The walkout basement is fully finished AND offers a separate walk out granny suite that has parking available right outside the entrance. Extra Features, are a beautiful limestone fireplace, 3 levels of concrete deck space, hot tub, freshly paved driveway, and lots more! Come and See for yourself!!
Pièces
- TypeNiveauDimensionsPlancher
- Salle de bainsPrincipal5' 4.9" x 4' 9.8"Autre
- FoyerPrincipal5' 10.8" x 4' 11"Autre
- VestibulePrincipal7' 10.3" x 8' 2"Autre
- Chambre à coucher principalePrincipal13' 1.8" x 13' 8.9"Autre
- Salle de lavagePrincipal7' 10.8" x 8' 2"Autre
- SalonPrincipal15' 3" x 15' 8.1"Autre
- Salle à mangerPrincipal19' 10.1" x 15' 10.9"Autre
- Chambre à coucherPrincipal10' 7.1" x 13' 10.9"Autre
- Salle de bainsPrincipal7' 6.9" x 10' 5.9"Autre
- CuisinePrincipal19' 10.1" x 11' 3"Autre
- Chambre à coucherSupérieur15' 1.8" x 14' 6"Autre
- Salle de bainsSupérieur8' 5.1" x 7' 6.1"Autre
- AutreSupérieur8' 11" x 4' 7.9"Autre
- Salle de loisirsSupérieur22' 8.8" x 24' 10.8"Autre
- Salle familialeSupérieur14' 6.8" x 15' 7"Autre
- ServiceSupérieur15' 1.8" x 7' 6.1"Autre
- Salle de sportSupérieur11' 6.1" x 9' 6.1"Autre
- SalonSupérieur9' 3" x 12' 7.9"Autre
- Salle de bainsSupérieur4' 2" x 8' 5.9"Autre
- CuisineSupérieur10' 7.1" x 13' 10.8"Autre
- Chambre à coucher2ième étage17' 10.9" x 23' 5.8"Autre
Agents de cette inscription
Demandez plus d’infos
Demandez plus d’infos
Emplacement
61 East Harris Road, Brantford, Ontario, N3T 5L4 Canada
Autour de cette propriété
En savoir plus au sujet du quartier et des commodités autour de cette résidence.
Demander de l’information sur le quartier
En savoir plus au sujet du quartier et des commodités autour de cette résidence
Demander maintenantCalculatrice de versements hypothécaires
- $
- %$
- %
- Capital et intérêts 0
- Impôt foncier 0
- Frais de copropriété 0

