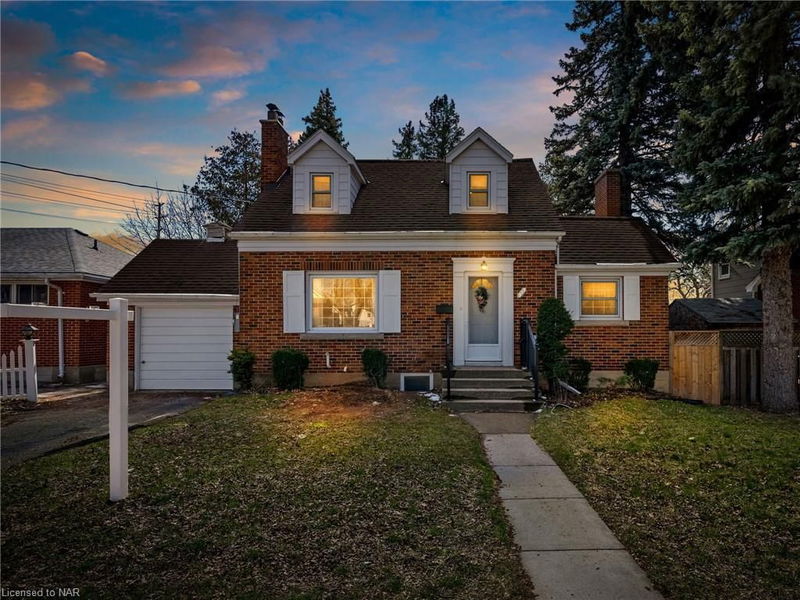Caractéristiques principales
- MLS® #: 40634352
- ID de propriété: SIRC2051430
- Type de propriété: Résidentiel, Maison unifamiliale détachée
- Aire habitable: 1 716 pi.ca.
- Construit en: 1945
- Chambre(s) à coucher: 3+2
- Salle(s) de bain: 3
- Stationnement(s): 2
- Inscrit par:
- RE/MAX NIAGARA REALTY LTD, BROKERAGE
Description de la propriété
LOCATION, LOCATION. LOCATION! BEAUTIFUL DETACHED HOUSE 5 BEDROOM, 3 BATHROOMS all brick home with fully finished legal basement and attached single car garage. Boasting a spacious and inviting living room with a gas fireplace, a good-sized kitchen, a formal dining room with another gas fireplace, a main floor bedroom, 2 Bathrooms on the main floor, main floor laundry, and a sprawling rear yard. Upstairs are two more bedrooms. The beautiful newly renovated never lived in basement with 2 bedrooms, and 1 bathroom with a separate entrance with brand new appliances is great for an in-law setup. Plenty of deep closets and storage space throughout. The paved private driveway can accommodate your vehicle and there is street parking out front. Located on a mature tree-lined street within walking distance to the Conestoga College, park, schools, churches, Shoppers Drug Mart, McDonald's, and with easy Hwy 403 access and much more. The main floor is currently tenanted but vacant possession is also possible if required. Book your viewing today as this great house won't last long!!!
Pièces
- TypeNiveauDimensionsPlancher
- Salle de lavagePrincipal8' 2.8" x 7' 4.9"Autre
- SalonPrincipal14' 6.8" x 11' 3.8"Autre
- Salle à mangerPrincipal11' 10.9" x 8' 9.1"Autre
- CuisinePrincipal13' 3.8" x 8' 9.1"Autre
- Chambre à coucherPrincipal11' 1.8" x 9' 4.9"Autre
- Chambre à coucher2ième étage16' 6.8" x 9' 4.9"Autre
- CuisineSous-sol11' 1.8" x 7' 6.1"Autre
- Salle de bainsPrincipal7' 8.9" x 8' 2"Autre
- Salle de loisirsSous-sol14' 2" x 11' 5"Autre
- Chambre à coucherSous-sol7' 10.3" x 7' 3"Autre
- Chambre à coucherSous-sol12' 9.4" x 11' 6.9"Autre
- Chambre à coucher2ième étage14' 2" x 11' 5"Autre
- Solarium/VerrièrePrincipal10' 4.8" x 7' 8.9"Autre
- Salle de bainsPrincipal7' 8.9" x 5' 1.8"Autre
Agents de cette inscription
Demandez plus d’infos
Demandez plus d’infos
Emplacement
327 Darling Street, Brantford, Ontario, N3S 3Y1 Canada
Autour de cette propriété
En savoir plus au sujet du quartier et des commodités autour de cette résidence.
Demander de l’information sur le quartier
En savoir plus au sujet du quartier et des commodités autour de cette résidence
Demander maintenantCalculatrice de versements hypothécaires
- $
- %$
- %
- Capital et intérêts 0
- Impôt foncier 0
- Frais de copropriété 0

