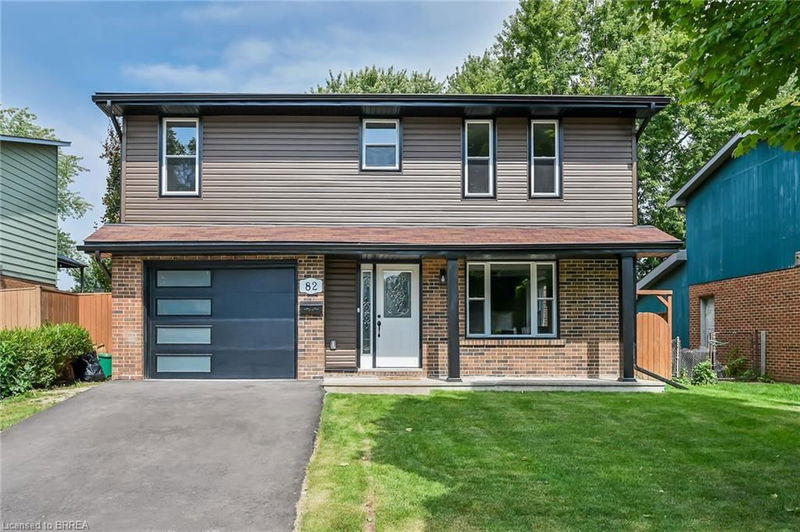Caractéristiques principales
- MLS® #: 40633968
- ID de propriété: SIRC2049687
- Type de propriété: Résidentiel, Maison unifamiliale détachée
- Aire habitable: 1 964 pi.ca.
- Grandeur du terrain: 5 522 pi.ca.
- Construit en: 1978
- Chambre(s) à coucher: 3
- Salle(s) de bain: 2+2
- Stationnement(s): 2
- Inscrit par:
- Century 21 Heritage House LTD
Description de la propriété
Discover the epitome of modern living in this exquisite detached backsplit home. Featuring 3 generous bedrooms and 4 well-appointed bathrooms, this home is designed with family comfort in mind. Situated in a tranquil, family-friendly community, it offers the luxury of backing onto a scenic park, perfect for family outings and leisure. The property has been fully renovated with top-of-the-line finishes, including quartz countertops, oak railings, and sophisticated pot lighting. The spacious, family-sized kitchen is a culinary haven, boasting extra cabinetry and ample storage solutions. Recent upgrades include new windows, a fresh exterior, and a new garage door with an advanced opener. The great room impresses with its vaulted ceiling and patio doors that lead to a new deck, ideal for entertaining. Strategically located near excellent schools, parks, and a bustling shopping center featuring the new Costco, this home also provides excellent highway access from its desirable north-end location. Embrace a lifestyle of elegance and convenience in this exceptional property. Make your appointment today !
Pièces
- TypeNiveauDimensionsPlancher
- FoyerPrincipal4' 5.1" x 12' 9.4"Autre
- Pièce principale2ième étage13' 5" x 20' 1.5"Autre
- CuisinePrincipal10' 7.8" x 21' 7.8"Autre
- Chambre à coucher principale3ième étage11' 10.7" x 20' 4.8"Autre
- Chambre à coucher3ième étage8' 11.8" x 12' 9.9"Autre
- Salle familialeSupérieur12' 7.9" x 19' 7.8"Autre
- Chambre à coucher3ième étage10' 2" x 12' 9.4"Autre
- Salle de lavageSous-sol8' 7.1" x 8' 9.9"Autre
- RangementSous-sol5' 6.9" x 10' 7.8"Autre
Agents de cette inscription
Demandez plus d’infos
Demandez plus d’infos
Emplacement
82 Fieldgate Drive, Brantford, Ontario, N3P 1H4 Canada
Autour de cette propriété
En savoir plus au sujet du quartier et des commodités autour de cette résidence.
Demander de l’information sur le quartier
En savoir plus au sujet du quartier et des commodités autour de cette résidence
Demander maintenantCalculatrice de versements hypothécaires
- $
- %$
- %
- Capital et intérêts 0
- Impôt foncier 0
- Frais de copropriété 0

